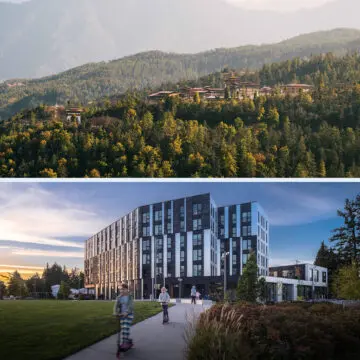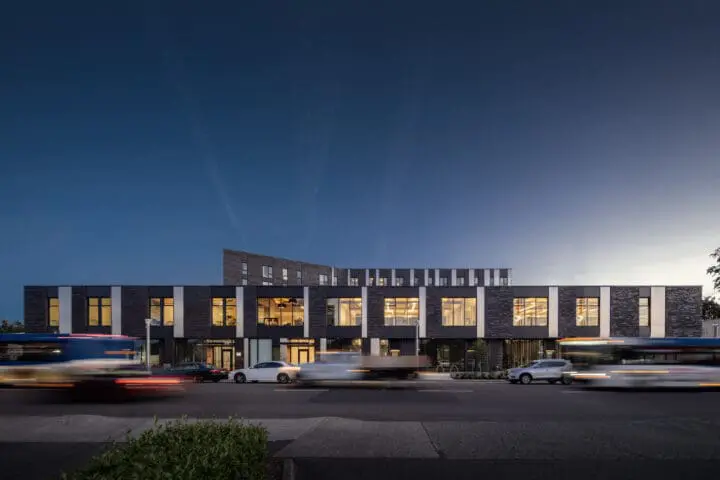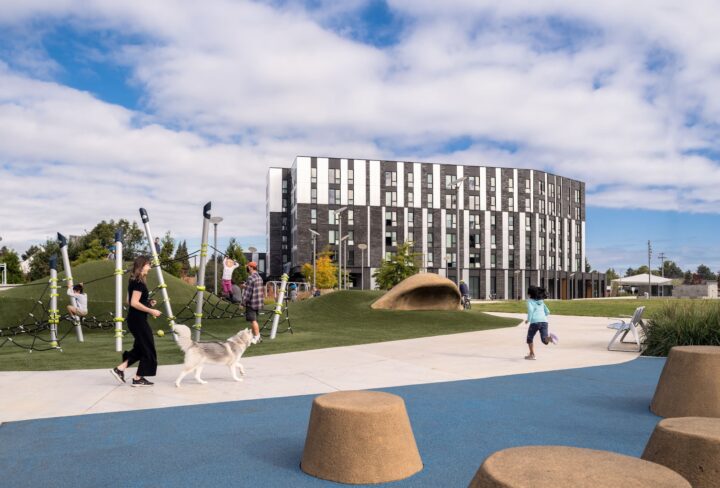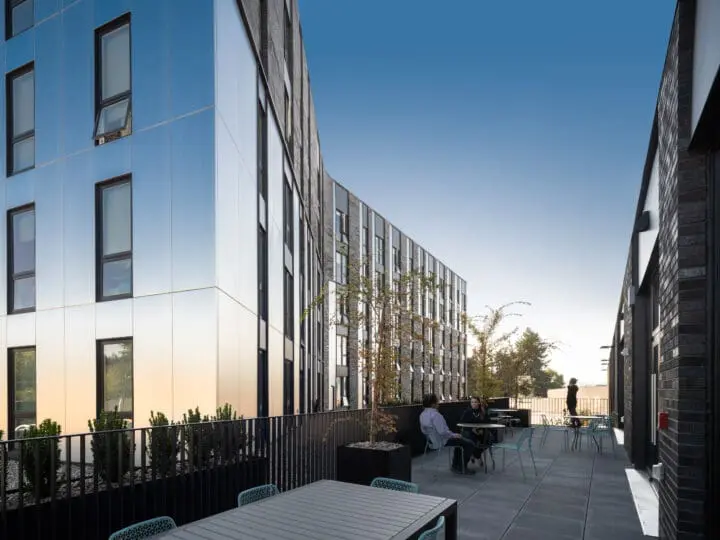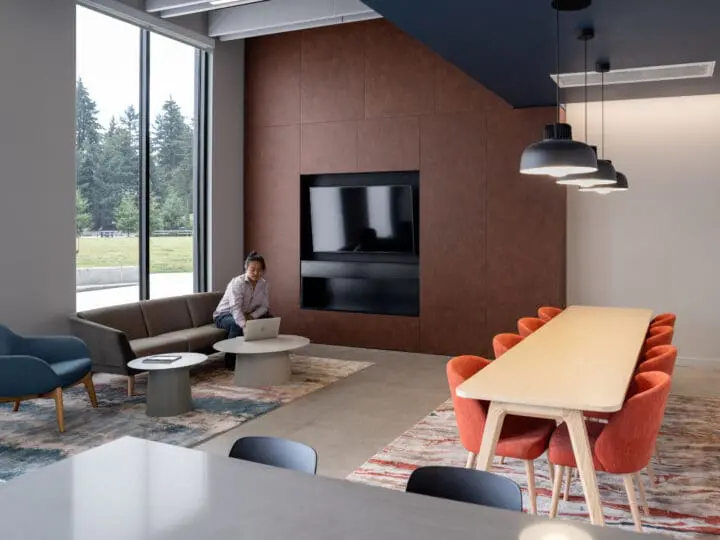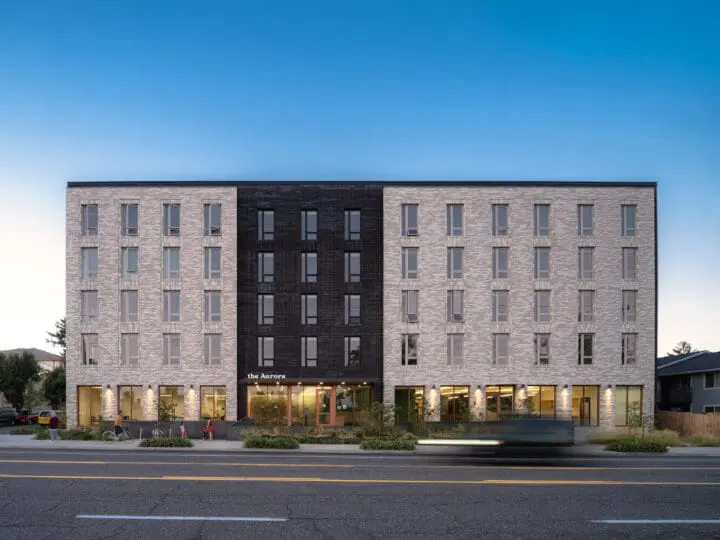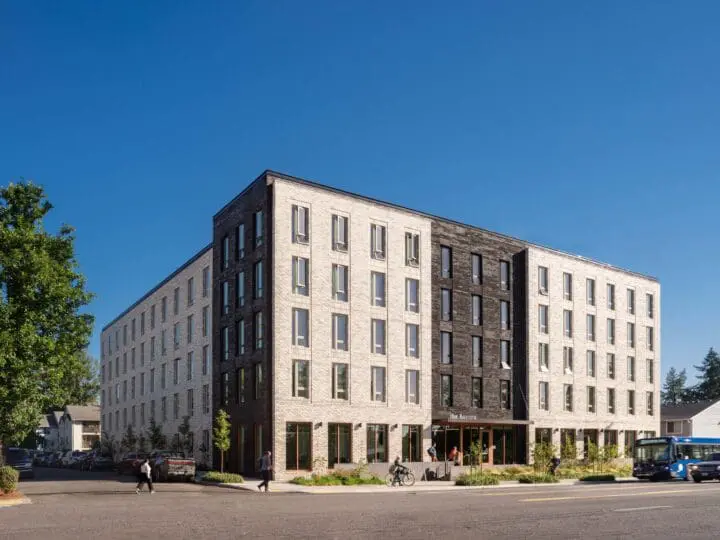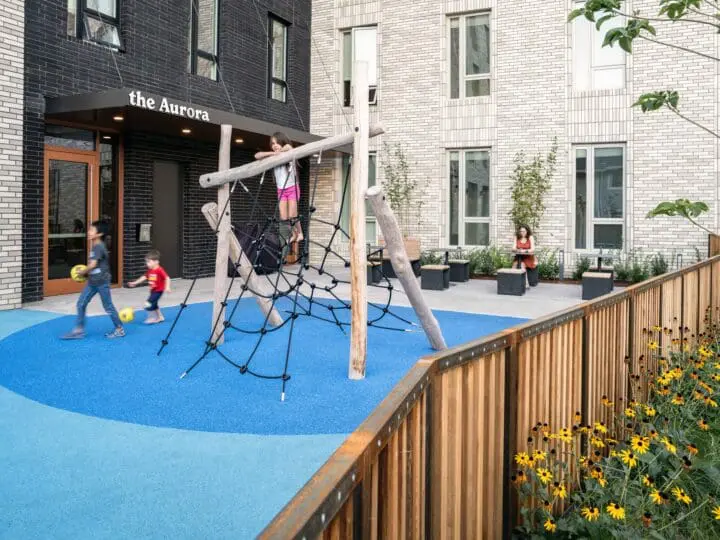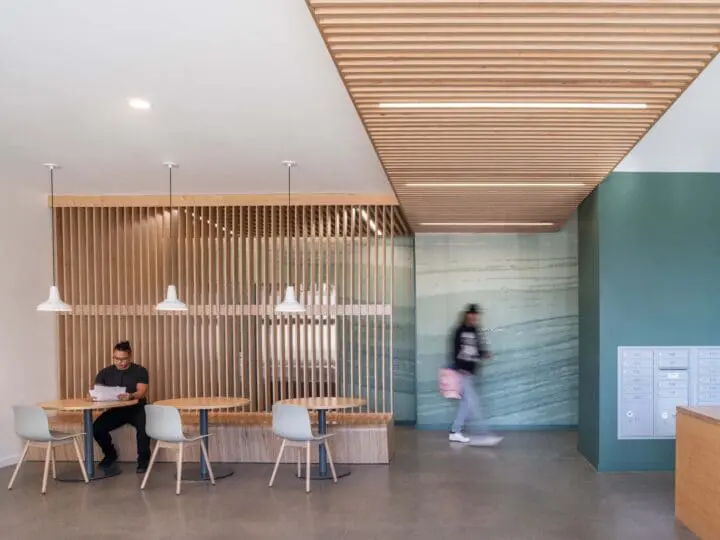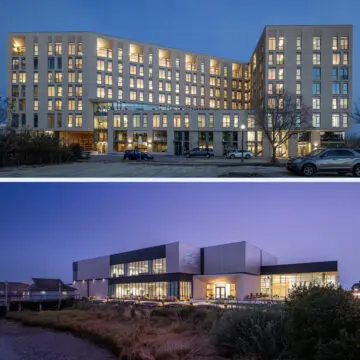The Nick Fish Receives an AIA Northwest & Pacific Region Design Merit Award
Last night, The Nick Fish received an AIA Northwest & Pacific Region Design Merit Award!
The award selects projects from a region that spans OR, WA, ID, MT, AK, HI, and Guam/Micronesia, celebrating achievements in design quality, functional utility, economy, environmental harmony, sustainability, accessibility, aesthetic delight, creativity, craftsmanship, and innovation.
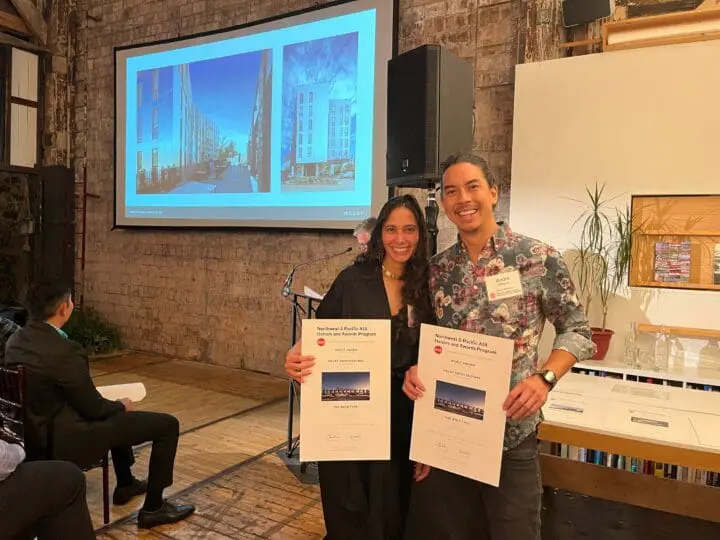
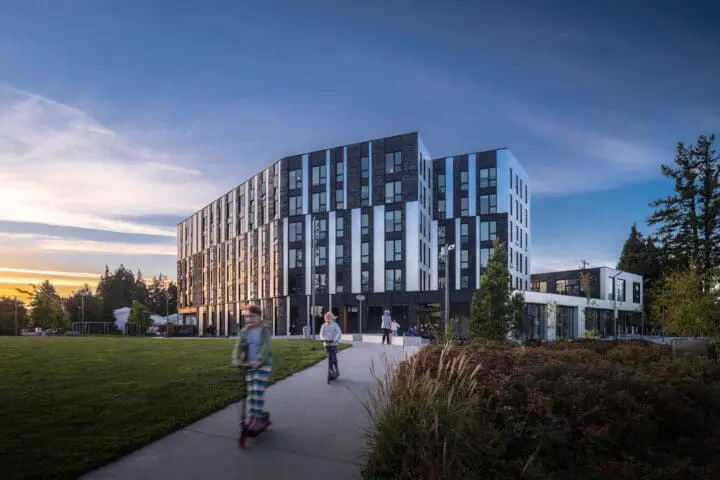
A New Standard for Affordable Housing
The result of a complex, multi-partner, multi-funder, multi-year, and multi-government collaboration, The Nick Fish sets a new standard for quality affordable housing and services.
Engaging with the Community
Refined in collaboration with the community and in response to a uniquely challenging four-sided site in Portland’s Gateway Urban Renewal Area, the design prioritizes active ground floor uses to encapsulate surface parking while activating street, park, and plaza. A two-story retail and office volume fronts Halsey Street and is scaled to match the height and character of the neighborhood. The taller six-story residential tower strategically fronts Gateway Discovery Park to minimize visible bulk from the street while enhancing park safety through community engagement with the public realm.
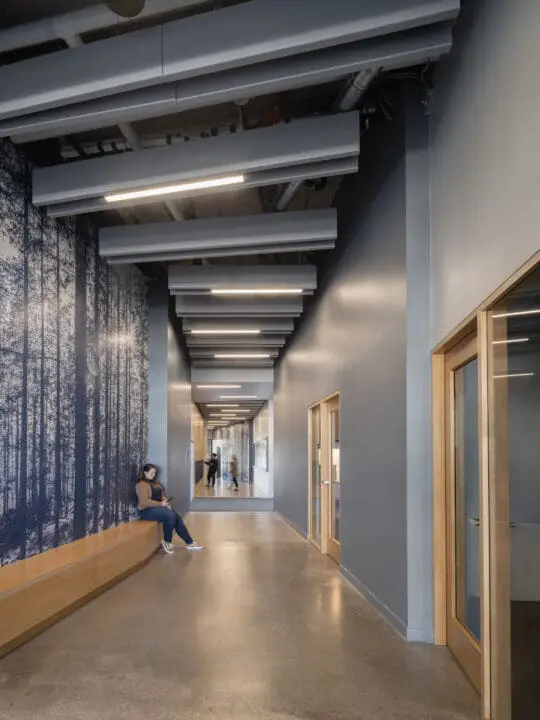
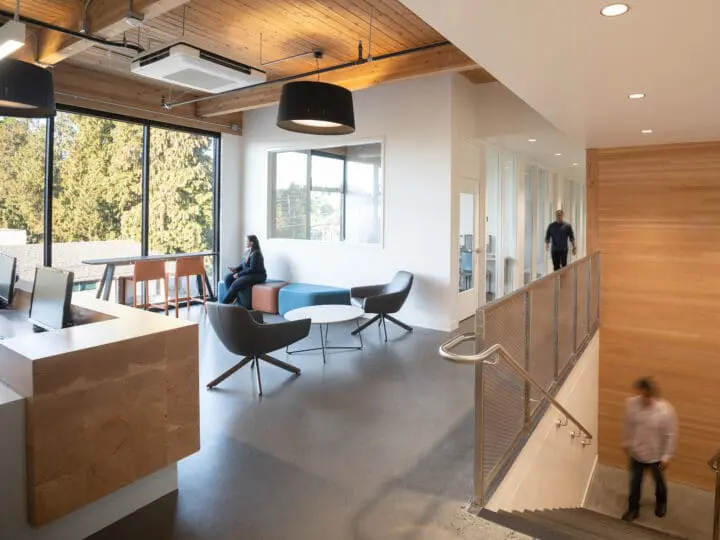
On-Site Support
The new headquarters for Our Just Future (formerly Human Solutions)—a nonprofit homeless services agency whose mission is to serve people and families with housing insecurity—is located on the second floor. A mix of open offices, glass-fronted private offices, and meeting rooms maximizes a constrained floor plate and is unified under an exposed heavy-timber ceiling. Our Just Future manages the adjacent residential tower, providing a symbiotic relationship of functions.
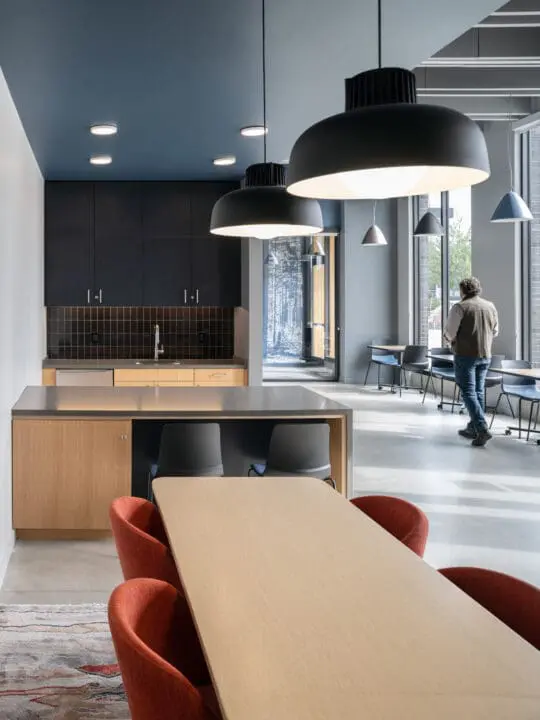
Curated Amenities
The lobby carves through the building from Halsey Street and is punctuated by resident services, a wood-clad mail area, and a resident lounge with a direct connection to the park. Linear ceiling baffles, forested vinyl graphics, and plywood paneling provide economical finishes to the lobby while referencing the exterior façade. To support equity in the community, 52 affordable and 23 market-rate units are interspersed randomly within the tower and designed to the same high-end finish. An active retail edge focusing on local BIPOC businesses supports the Halsey-Weidler commercial corridor.
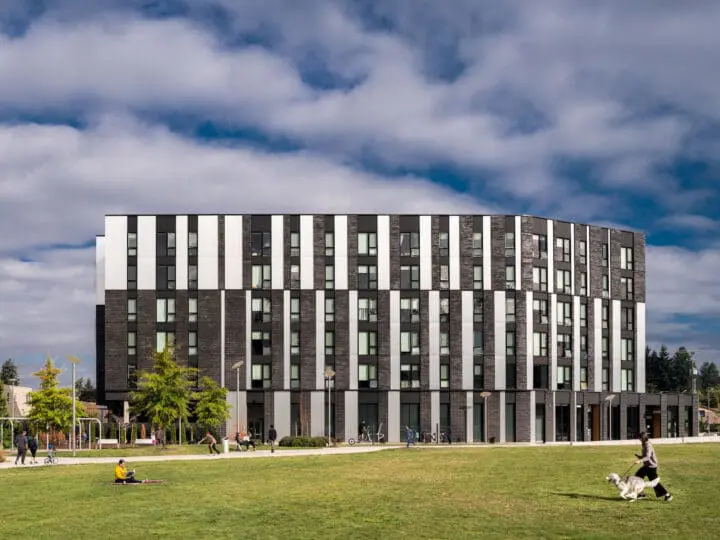
Redefining the Possibilities of Affordable Housing
The Nick Fish redefines the possibilities and perception of an affordable housing development, achieved through community engagement and thoughtful placemaking. Along Halsey Street, the pedestrian experience is paramount. Sidewalks are generously sized with ample pedestrian lighting for safety, storm planters provide respite from traffic and filter environmental pollutants, concrete seat walls and wood benches offer moments for pause, and large cedar-lined canopies and entry alcoves denote entries for the office and residents. Prioritizing energy efficiency, the building achieved LEED Gold Homes and Multifamily Mid-Rise Gold certification.
The Nick Fish Partners
Our Just Future, Edlen & Co., and Prosper Portland (Clients); LMC Construction (General Contractor); MFIA (MEP); Catena Engineers (Structural); KPFF (Civil); PLACE (Landscape); Brightworks (LEED Consultant).
Photography by: Christian Columbres & Andre Jones
