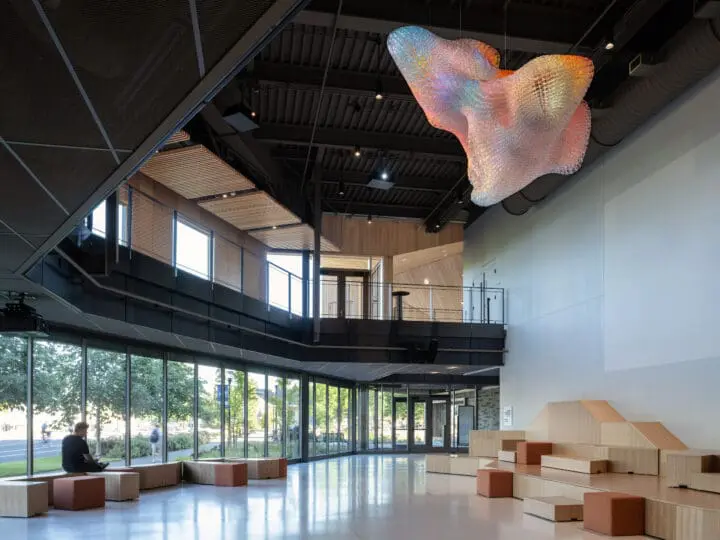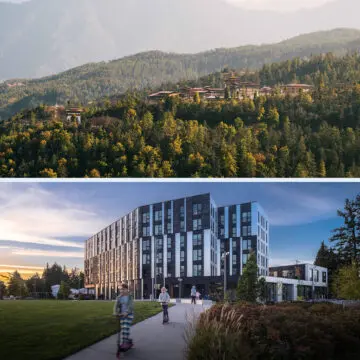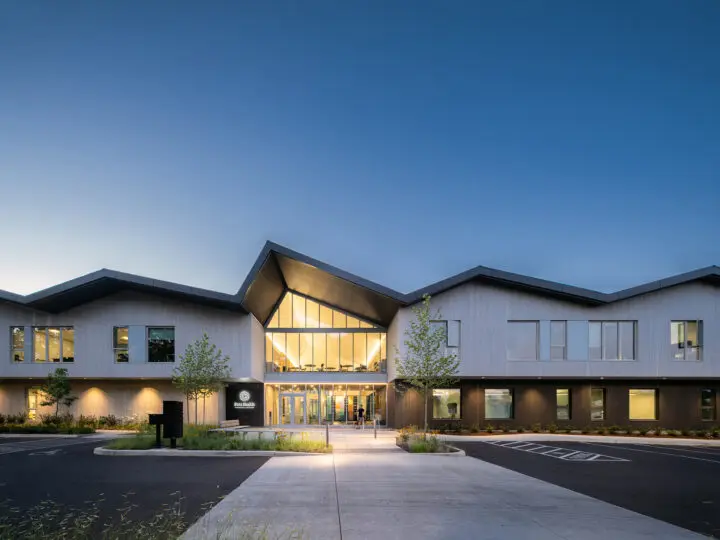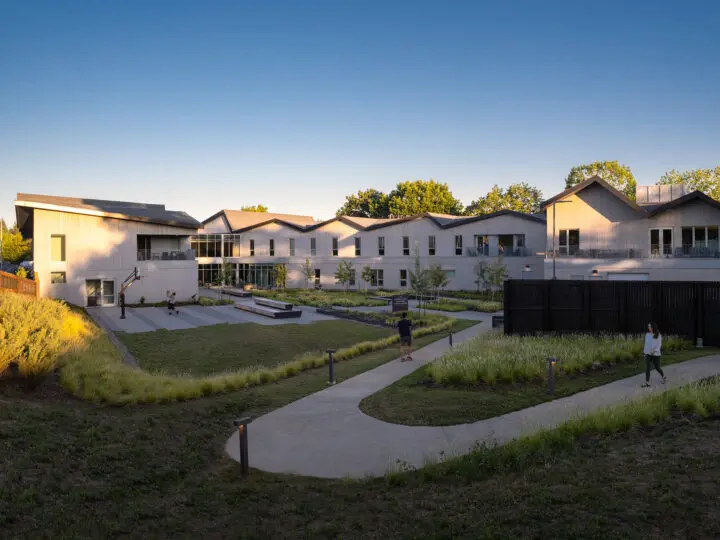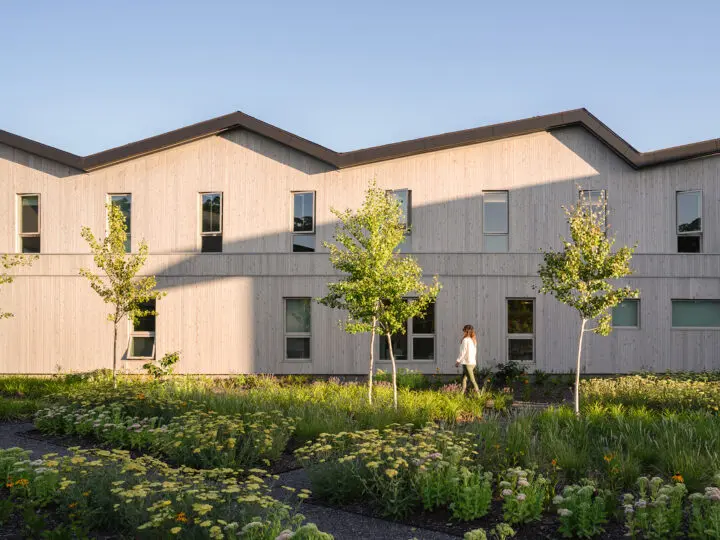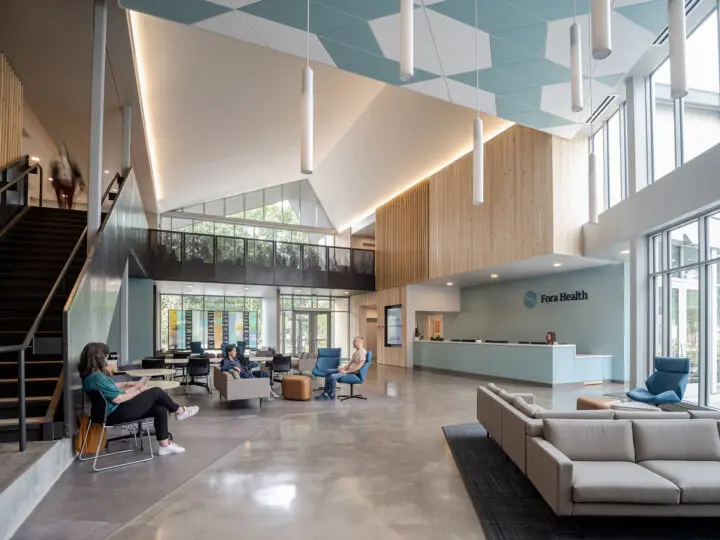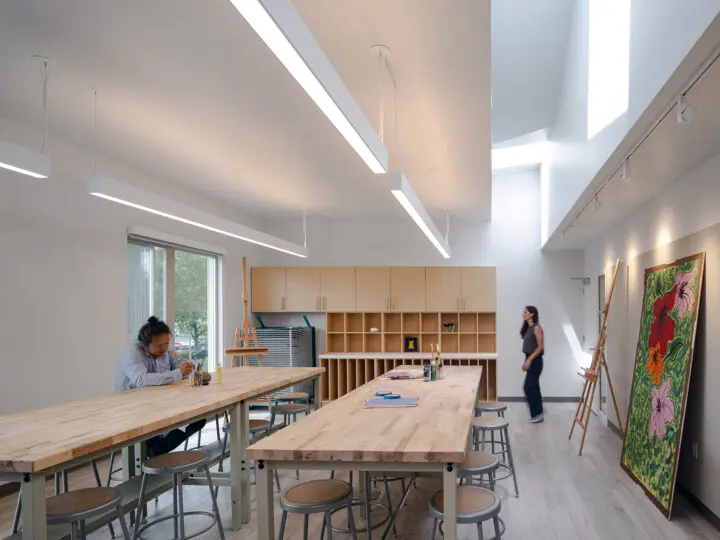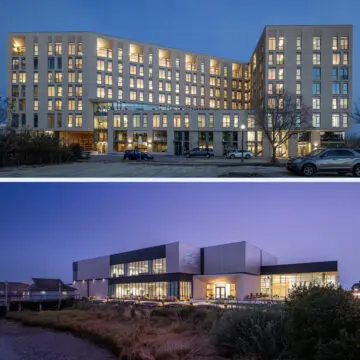2024 AIA Oregon Design Awards
Yesterday, Fora Health and the Patricia Valian Reser Center for the Creative Arts (PRAx) received awards at the annual AIA Oregon Architecture Awards! Fora Health received an AIA Oregon Citation Award, and PRAx received an AIA Oregon Merit Award.
These awards celebrate outstanding projects achieving design excellence both locally and globally. We are so proud of these two projects and congratulate all our partners who made them possible.

Fora Health
AIA Oregon Citation Award
"A Place For Healing."
This phrase was the singular vision that transformed over three acres in East Portland from a vacant urban property into Fora Health’s unmatched treatment campus. It drove the design of a space that would better meet the needs of Fora’s patients and bring the organization’s administrative offices and residential, outpatient, and withdrawal management programs together under one roof.
Through contemporary, trauma-informed design, the facility now offers a welcoming, spa-like environment that removes the stigma of rehab. As part of Fora’s commitment to “care for the whole person,” the facility provides a full continuum of care: patients receive the best medical treatment and activities that help them express themselves, develop healthy habits, and build resilience.
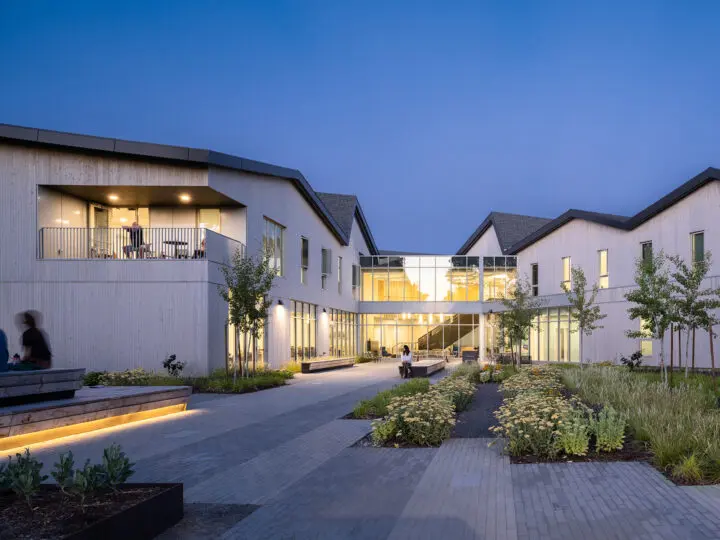
This is a facility where people are going through change and need both physical and mental care. It did not appear to be an institution – the architecture is integrated into the design.— 2024 AIA Oregon Award Juror
Fora Health Partners
Fora Health (Client); Edlen & Co. (Developer); R&H Construction (General Contractor); Sazan Engineers (MEP); Catena Engineers (Structural); Vega Civil Engineering (Civil); Ground Workshop (Landscape).
Photography by: Christian Columbres
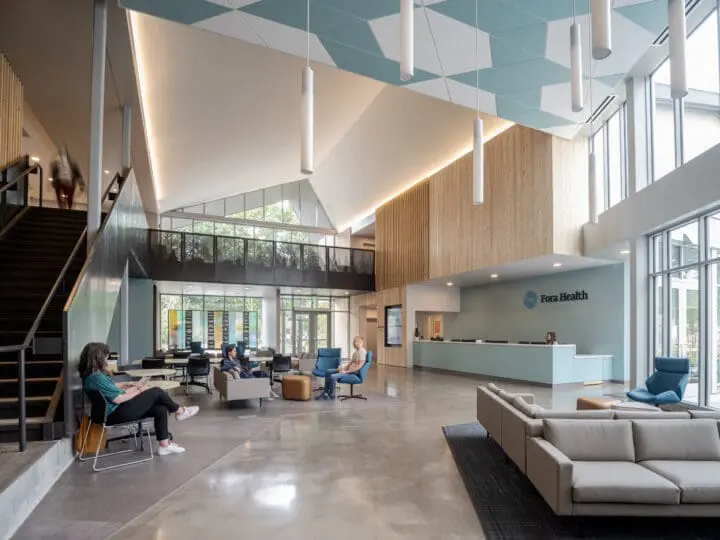

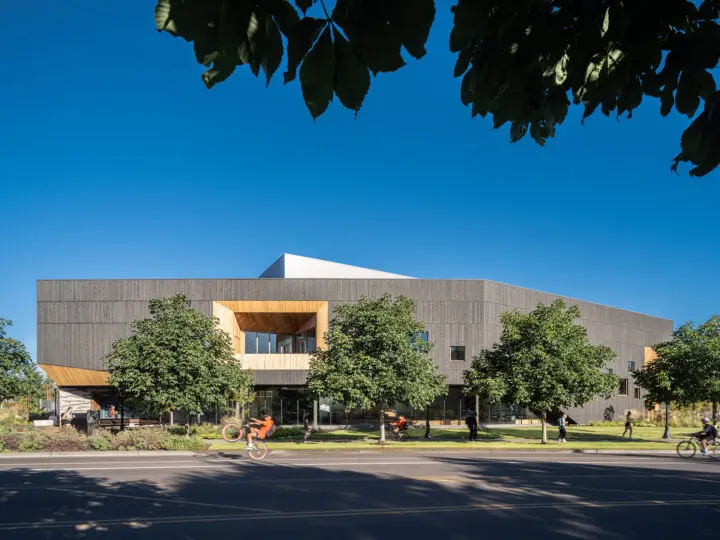
Patricia Valian Reser Center for the Creative Arts (PRAx)
AIA Oregon Merit Award
A New Campus Centerpiece
The Patricia Valian Reser Center for the Creative Arts (PRAx) brings together music, theater, digital communications, and the visual arts to create a campus centerpiece for culture and creativity. The complex is a comprehensive education and performance facility with a 500-seat recital hall, black box theater, flexible art gallery, customized support spaces, and a site design configured for outdoor performances and public gatherings. PRAx breaks new ground as a building supporting a blended visual and performing arts model. The multi-disciplinary program for the facility eschews traditional front-of-house and back-of-house separations, instead weaving student performance and learning spaces throughout the building. The architecture supports the idea of “collapsing distinctions” between audience and performer, rehearsal and performance, students and the public.

This is an amazing project, especially for higher ed, it seems to integrate itself well into the campus… the footprint is rather large, but I think they gave a lot of attention to the details on both the exterior and the interior to make the scale more intimate.— 2024 AIA Oregon Award Juror
PRAx Partners
Oregon State University (Client); Hoffman Construction (General Contractor); PAE Engineers (MEP); Magnusson Klemencic Associates (MKA)(Structural); KPFF (Civil); PLACE (Landscape); Theatre Projects (Performing Arts Consultant); Venue (Cost Estimating); H3 (Partner Architect for Programming & SD); Acoustic Design Studio (Acoustics); Jaffe Holden (Acoustics); Luma (Lighting); Mayer Reed (Donor & Wayfinding Signage); Susan Licht (Historic Preservation)
Photography by: Christian Columbres

