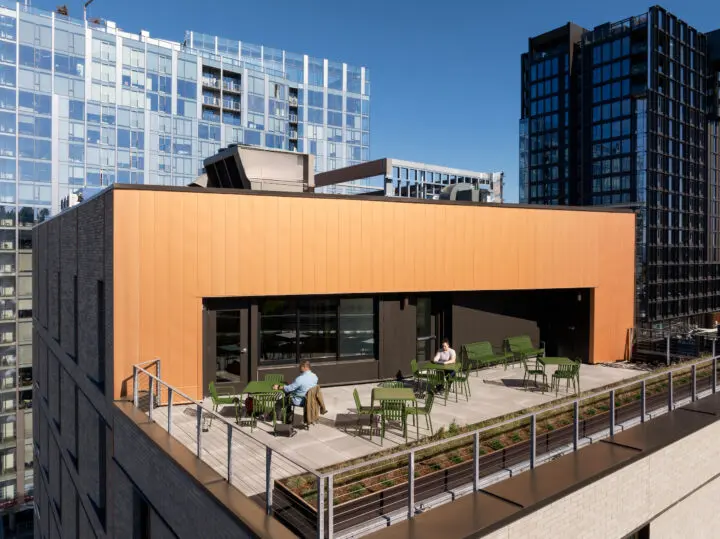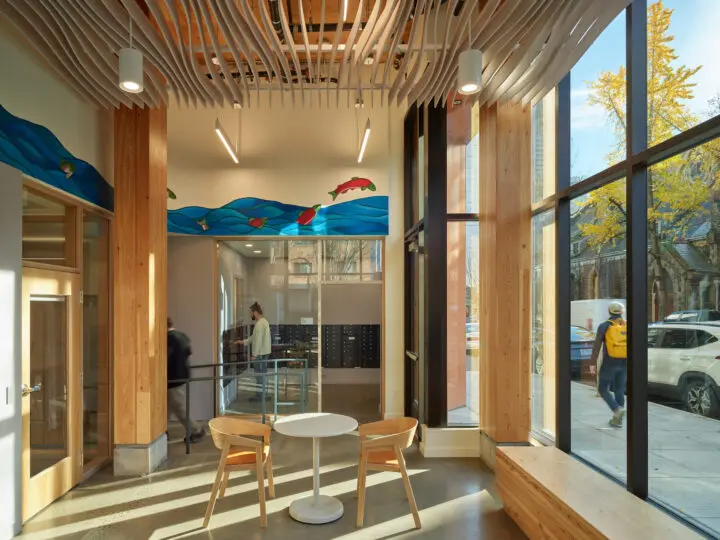Oregon’s Tallest Mass Timber Building Opens to Residents
Opening in Downtown Portland: Julia West House, a Permanent Supportive Housing Development and Mass Timber Building Designed for Houseless Elders and BIPOC Individuals
October 15, 2025
The 12-story structure is Oregon’s tallest mass timber building and a new paradigm for sustainability and beauty in affordable housing
This innovative high-rise merges sustainable, biophilic living with trauma-informed design, bringing natural materials, natural light, and art to a development serving our most vulnerable community members
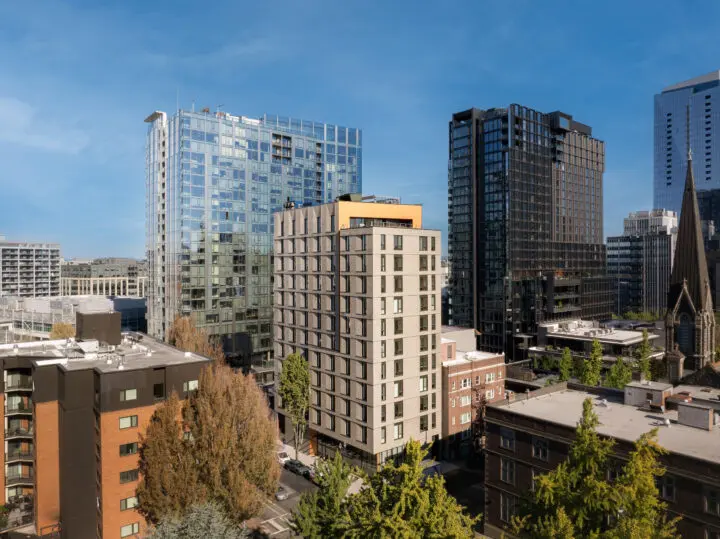
Portland, OR, October 15, 2025 – This week, Julia West House opens in Downtown Portland as a new home for residents in need of affordable, permanent supportive housing. What was once an underutilized 5,000-square-foot lot is now the 56,000-square-foot Julia West House, composed of 90 fully furnished apartments—60 studios and 30 one-bedrooms—for individuals earning 30% or less of the area median income (defined as $26,070 in 2025 for a one-person household). With abundant natural light, biophilic elements and integrated supportive services, the community provides a restorative environment for houseless elders and BIPOC residents.
At 145 feet (44.19 meters) in height, the twelve-story Julia West House becomes Oregon’s tallest mass timber building and introduces a new paradigm for quality affordable housing close to healthcare services, amenities, and public transportation.
Residents move in this week, marking the culmination of an effort touched off by the First Presbyterian Church of Portland (FPC). The church, which acquired the property in the 1980s and used it for a variety of community programs, sold the site in 2024 to Community Development Partners (CDP) following CDP’s proposal to transform it into affordable housing, carrying forward FPC’s mission of service. The original structure—a single-family house named in memory of Julia West Lindsley, the wife of the church’s first pastor, was demolished to make way for the new building.
Developed by Community Development Partners, designed by Holst Architecture, engineered by KPFF, and built by Walsh Construction Co., the project broke ground in February 2024. The team cites its early consideration of mass timber as one key driver of the project’s success, setting them on a path toward completing one of the first examples of type IV-B construction in Oregon. The building will be National Green Building Standard and Energy Star certified, ensuring long-term environmental benefits while reducing operating costs.
Design highlights include wood ceilings and glulam columns left exposed and visible through the building’s façade, contributing to a warm material palette inspired by the local ecology of the Pacific Northwest. Communal spaces are expressed on the façade of the building as large carve-outs in its massing. Much like the historic communities who remained connected through traveling the ancient waterways of the Columbia River, these spaces are connected through a single, basalt-like crack that travels between them and adds a subtle articulation to the façade.
Recent data shows that nearly a quarter of Portland’s houseless population is aged 55 and older, with BIPOC individuals overrepresented in this crisis. Programmatically, Julia West House interweaves affordable housing with comprehensive supportive services provided by local organizations Northwest Pilot Project (NWPP) and Native American Rehabilitation Association of the Northwest (NARA NW), along with resident services facilitated by Community for Positive Aging (CfPA) and Lift Urban Portland. These organizations are collaborating with Multnomah County Homeless Services Department’s coordinated access system to identify and transition residents into the building.
Services providers for Julia West will provide a host of wraparound services focusing on housing stability, community building, and aging in place. These services include case management targeting social determinants of health in seniors, combatting isolation and improving access to benefits that support long-term housing stability. For the 20 households served by NARA NW, services will focus on recovery programs rooted in traditional Native American culture and spirituality.
Residents also have access to a community room, lounge area, communal kitchen, rooftop patio, laundry facilities and secure bike parking. Offices for property management, resident services and case management are located onsite.
The project was made possible through a combination of public and private funding sources, including a 4% Low-Income Housing Tax Credit (LIHTC) allocation, USDA Wood Innovations funding, a Portland Clean Energy Community Benefits Fund (PCEF) grant awarded by PHB, rental assistance from OHCS and supportive service funding from OHCS and HSD.
For more information about Julia West House, visit CDP’s website or read a recent case study, “Small footprint, big impact: 12 stories of mass timber affordable housing,” published by WoodWorks.

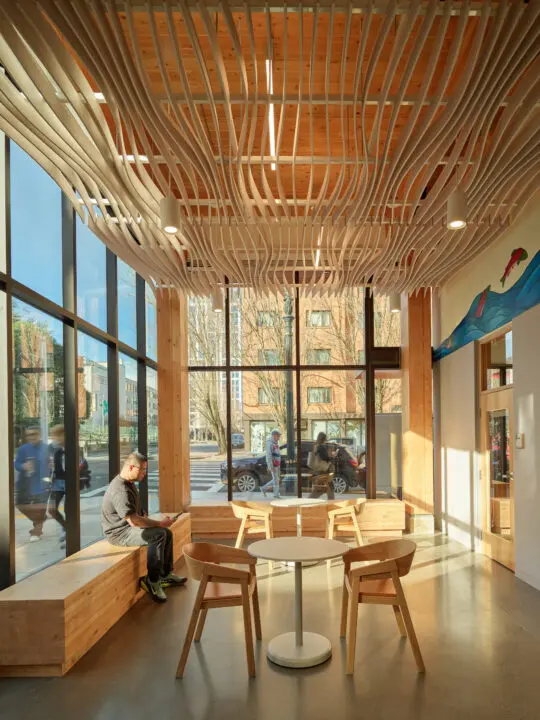
Project Details
Location: West End, Downtown Portland
Address: 580 SW 13th Avenue, Portland, OR 97205 U.S.
Size: Site – 5,000 square feet (465 square meters); Building – 56,000 square feet (5,202 square meters)
Program: Housing
Construction Type: IV-B (mass timber with steel braced frames)
Sustainability: National Green Building Standard; Energy Star Certified
Project Dates: Design – 2019; Construction – 2024-2025; Opening – October 2025
Project Team
Owner/Developer: Community Development Partners
Architect: Holst Architecture
General Contractor: Walsh Construction Co.
Owner’s Representative: Shiels Obletz Johnsen
Structural Engineer: KPFF
MEP Engineer: PAE
Civil Engineer: Vega Civil Engineering
Landscape Architect: Understory Landscape Architecture
CLT Manufacturer: Kalesnikoff
Mass Timber Installation: Carpentry Plus Inc.
Connectors: Simpson Strong-Tie
Acoustical Engineering Consultant: Veneklasen Associates
Case Management: Northwest Pilot Project (NWPP) and the Native American Rehabilitation Association (NARA)
Resident Services: Community for Positive Aging (CfPA), Lift Urban Portland
Service Collaborators: Multnomah County’s Homeless Services Department (HSD)
Property Management: Guardian Management
Equity Investor: Aegon
Construction Lender: Bank of America
Permanent Financing: Citibank
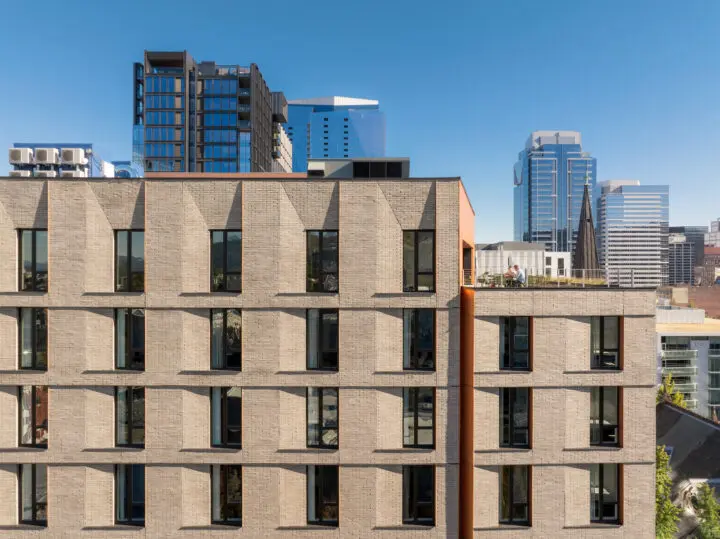
Project Team Quotes
“What we love about this business is that we’re able to focus on what we’re passionate about, bringing in some of those climate-forward elements and trying to be progressive on sustainability and design. This was a really exciting project to use a brand-new-to-us construction typology in mass timber, and a high-rise. It was the first time we had used cross-laminated timber in a multi-story building, and it was the tallest building that CDP has ever developed.” – Eric Paine, CEO, Community Development Partners (source: Monocle’s The Urbanist podcast, airdate September 4th, 2025, timestamp 17:56)
“From an architectural perspective, there’s a huge benefit to using wood on the interior to provide a connection with nature that’s visible and beautiful, especially for affordable housing,” said Nici Stauffer, Project Architect with Holst Architecture. “We feel strongly about that, in terms of providing beauty, quality, and a better experience for the residents.” (source: WoodWorks Case Study: Julia West House)
“This project is a great example of how to economically build high-performing, desirable housing for people who desperately need it,” said Christopher Pitt, Associate Engineer at KPFF. “It shows we can build taller with timber by leveraging the benefits of schedule savings, biophilic design, and a reduced carbon footprint while addressing fire resistance and budget considerations.” (source: WoodWorks Case Study: Julia West House)
“The Julia West House sets a new standard for quality affordable housing that features innovative, resilient design,” said Ruwan Jayaweera, Senior Principal at PAE. “We’re proud to partner with Community Development Partners, Holst, and the full project team to provide a healthy indoor environment and sustainability by delivering pre-conditioned 100% fresh outdoor air inside and recovering heat from unexpected places such as shower drains—reducing carbon emissions but also keeping long-term operating costs low.”
“Because a 12-story mass timber building had not been done in Oregon, we knew there would be a lot of eyes on this job,” said Jon Potter, Project Development Manager for Carpentry Plus. “We wanted to set an example of how mass timber could be effective on a project like this. It’s an impressive use of a very limited amount of space.” (source: WoodWorks Case Study: Julia West House)
“Building a 12-story structure on a 5,000 SF lot in downtown Portland required precise coordination and communication,” said Ed Sloop, Senior Project Manager and Director of Innovation at Walsh Construction Co. “There was virtually no laydown area, so we needed an efficient kit of parts to satisfy budget, schedule and site logistic challenges. This turned out to be a great use case for the mass timber structure and a just-in-time approach to deliveries. This level of planning and efficiency was critical not just for the schedule, and budget but to minimize disruption to the neighborhood. The compact site really showcased how mass timber and smart construction logistics can succeed in a dense urban environment.”
“The Julia West House is a fantastic synthesis of the Housing Bureau’s central priorities” said Portland Housing Bureau Director Helmi A. Hisserich. “An innovative, low-carbon mass-timber development, located near downtown services, providing supportive housing for homeless seniors – this project is a major housing win for our city, and we are proud to be a part of it.”
“For some of our most vulnerable neighbors – especially seniors and people recovering from addiction – housing alone isn’t always enough to build lasting stability,” Metro Councilor Mary Nolan said. “That’s why the voter-approved Metro Supportive Housing Services measure is so critical. This regional investment enables communities like Julia West to provide not only a roof, but the services people need to rebuild their lives and to stay housed.”
“Multnomah County is always looking for creative ways to support our partners in tackling our regional housing shortage,” said Multnomah County Chair Jessica Vega Pederson. “The Julia West House is the latest example, continuing a practice of providing gap funding to projects to help push housing development over the finish line. Thanks to the Supportive Housing Services measure, we are able to help fund life-changing services for these new affordable housing units, creating a safe and stable community for people leaving homelessness to call home.”
“It’s a joy to see the Julia West project underway, as that vision has been part of our church’s life for many years. With the pressing needs of those who are literally on the doorstep of the church, we’re grateful for a chance to have a part in seeing new homes built, and with much good for those who will live there over the coming years.” – Rev. Dr. Audrey Schindler, former Lead Pastor, FPC, retired 2024 (source: Community Development Partners 2024 Annual Report)

Community Development Partners Founded in 2011, Community Development Partners develops and operates sustainable, life- enhancing affordable housing with a focus on long term community engagement and innovative design. As a mission-driven, forward- thinking organization, CDP is focused exclusively on creating vibrant affordable housing communities that incorporate art, public parks, gardens, fresh food, and cultural and social programming. Today, CDP has built, preserved or is actively developing over 55 unique projects comprising 4,800+ affordable homes throughout Oregon, California, Nevada, Arizona and Colorado. It is a certified B Corporation.
Holst Architecture Holst is a comprehensive design firm with studios in Portland, OR and Minneapolis, MN. As a queer-led and certified women-owned B Corp practice, we’re committed to both design excellence and positive social impact. Our team of over 50 professionals, led by owners Kim Wilson, Renée Strand, Dave Otte, and Kevin Valk, is driven by a single mission: creating meaningful architecture that people love.
KPFF KPFF is a creative and collaborative team of engineers who have designed innovative solutions for projects of all scales by providing cost-efficient and valuable contributions to the built environment. Founded in the Northwest in 1960, their extensive design experience encompasses all building types, including the development of low-impact public housing and other residential projects.
PAE Founded in 1967, PAE is a leading sustainable engineering and consulting firm on a mission to deliver clean air, energy, and water for all. Specializing in mechanical, electrical, and plumbing engineering services, PAE designs some of the nation’s highest-performing and most regenerative built environments across the U.S., from living buildings to all-electric buildings and beyond.
Carpentry Plus Inc. Carpentry Plus Inc. (CPI) is a family-owned leader in mass timber construction with more than 30 years of experience. Since 1993, CPI has delivered 80+ projects totaling over 2.1 million square feet across the Pacific Northwest and beyond. Operating as a turnkey partner, CPI provides design-assist, modeling, procurement, and installation services that deliver predictable results for owners, architects, and builders. CPI is also the creator of Timber Core™, the industry’s first modular mass timber stair-core system, helping teams build faster, safer, and greener. Guided by integrity, safety, and collaboration, CPI sets the standard for excellence in mass timber construction.
Walsh Construction Founded in 1961, Walsh Construction Co. (Walsh) is a Pacific Northwest leader in multifamily construction, as well as commercial, healthcare, retail, education, and hospitality projects. We are a company of builders with tested experience implementing a variety of building types, including wood-framed, mass timber, concrete, steel, and masonry. Our teams work collaboratively with owners and design teams to meet project goals around cost efficiency, building performance, and sustainability. Walsh has earned a solid reputation for our commitment to the community, paired with an industry-leading quality control program, and a detailed knowledge of sustainable construction.
Portland Housing Bureau Guided by a vision that all Portlanders should have equitable access to affordable housing and to the opportunities that a safe, stable home can deliver, the Portland Housing Bureau leads housing policy for the City of Portland and administrates programs to produce affordable rental housing, expand homeownership and stabilize homeowners, and regulate and assist tenants and landlords in the rental housing market. The Portland Housing Bureau is one of several bureaus and programs in the Community and Economic Development service area. This service area aligns City programs focused on building prosperity for all Portlanders. We aim to create and deliver efficient, transparent, and equitable solutions for a resilient built environment – as well as services, resources, and experiences for our community.
Metro Metro is working to create new affordable housing and to reduce homelessness through services that support housing access and stability. It does this through the oversight of two measures: In 2018, voters in greater Portland approved the affordable housing bond to generate $652.8 million to create homes for approximately 12,000 people, and in May 2020, voters approved a supportive housing services fund to expand services for people experiencing or at risk of homelessness. Metro collaborates with local cities and counties to implement these local solutions to address a homelessness crisis affecting all communities across greater Portland.
Multnomah County Homeless Services Department The Multnomah County Homeless Services Department oversees the delivery of services for people experiencing and at risk of homelessness in Multnomah County. That includes rehousing, shelter, street outreach and recovery services. The department works with community-based organizations and other government entities to provide participant-driven, coordinated and equity-based services. The department also monitors funds issued by the U.S. Department of Housing and Urban Development’s Continuum of Care program, manages systems of care, and oversees system reporting and evaluation.
First Presbyterian Church of Portland Located in the heart of downtown, First Presbyterian Church of Portland is one of the region’s oldest and largest congregations. Its active, multi-generational community welcomes all with open arms. Worshiping in a historic sanctuary completed in 1890, the church is dedicated to living out its vision: being engaged, inclusive, compassionate, and faithful.
