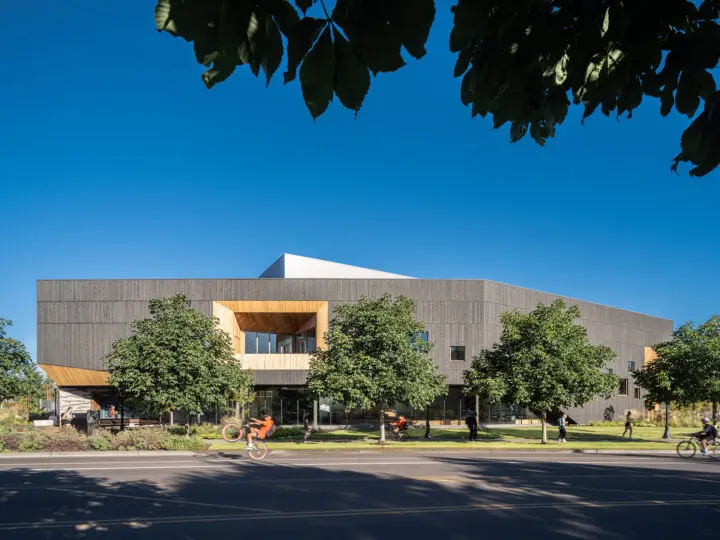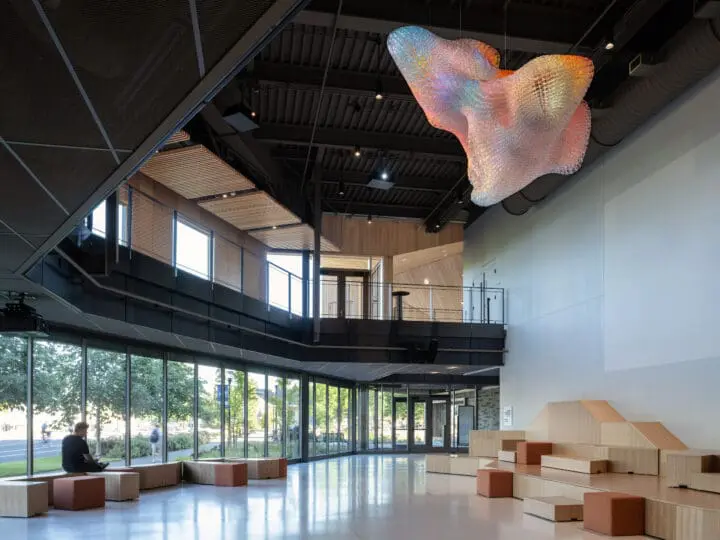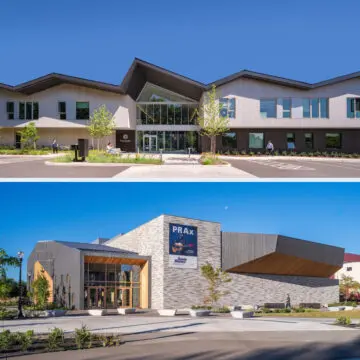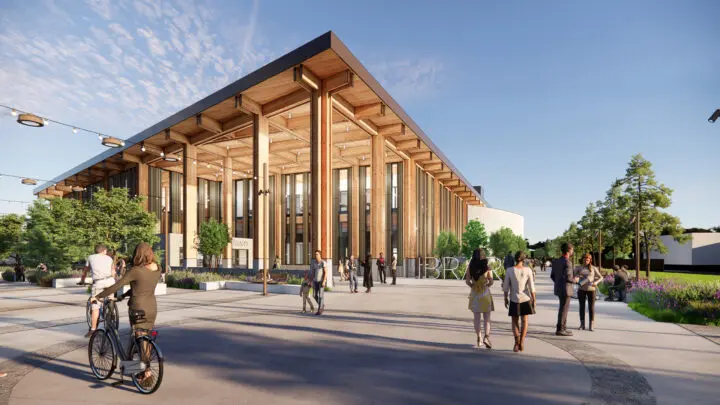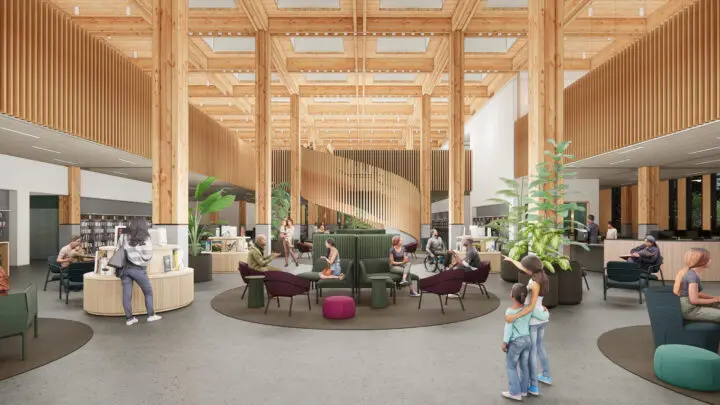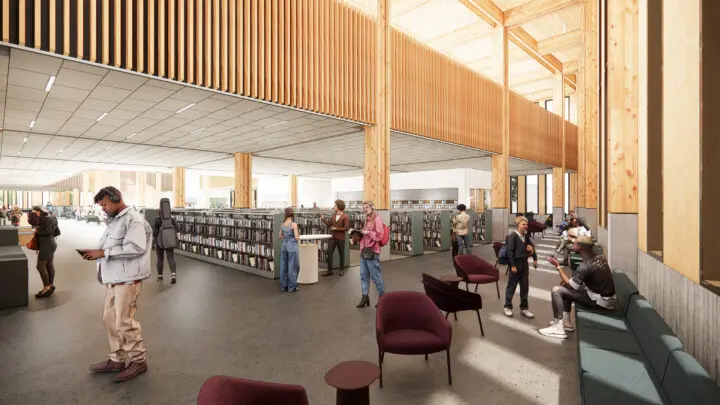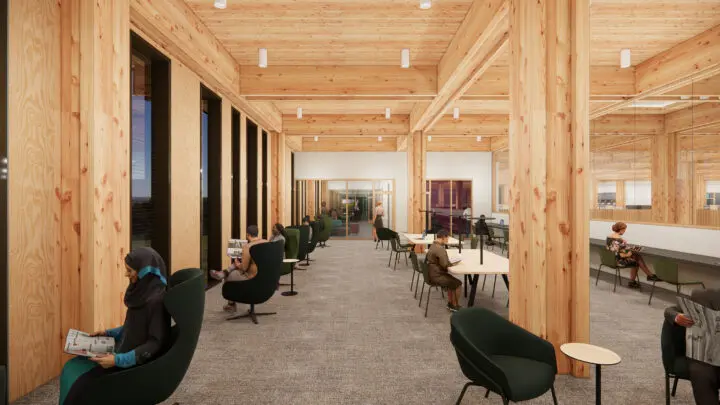Rehearsal Classroom Building Wins 2025 DeMuro Award
Holst is honored to announce that Oregon State University’s Rehearsal Classroom Building was selected as one of nine historic projects across Oregon to receive a DeMuro Award for Excellence in Historic Preservation. Awarded by Restore Oregon, the DeMuro Awards spotlight and celebrate outstanding rehabilitation projects across Oregon. Winning a DeMuro Award is the state’s highest honor for the preservation, reuse, and revitalization of architectural and cultural sites.
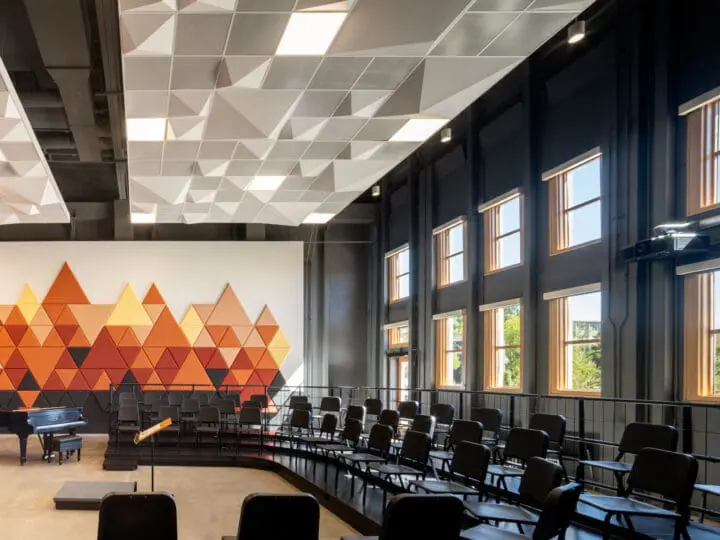
Rehearsal Classroom Building
The Rehearsal Classroom Building was renovated in conjunction with the design and construction of the Patricia Valian Reser Center for the Creative Arts (PRAX), together forming a campus gateway arts district that fosters culture, creativity, and inclusivity. The building has an extraordinary history. Originally a heat plan and then a firing range, it comes into its full maturity as an arts space. In addition to providing rehearsal space for medium and large ensembles, it also hosts ensemble performances, student recitals, and sonic installations.
Reviving Historic Architectural Elements
Designing for such a unique history required exceptional problem-solving and craftsmanship. Located in the OSU National Historic District, the project required a Historic Preservation Permit and compliance with the standards, which align with the Secretary of the Interior standards for historic exterior rehabilitations. On the exterior, our restoration included creating custom-built doors based on the 1909 architectural drawings, period-accurate windows, brick repair on the south façade, and new canopies that complement the revitalized historic elements.
On the interior, partial-height walls meet the acoustic and classroom requirements while also making layers of the building’s history visible, including original masonry walls, steel trusses, and wood roof structure. Building users can see the life the building has lived since its initial construction, including patches in the floor where the original steam tunnel connected to other parts of campus, where cuts were made to accommodate new footings for the seismic reinforcements, the chips and dings from windows being bricked up and surfaces being subjected to years of use as a firing range, which were only repaired to the extent necessary for structural integrity. This added layer of historical texture gives visitors and understanding of the building’s previous incarnations.
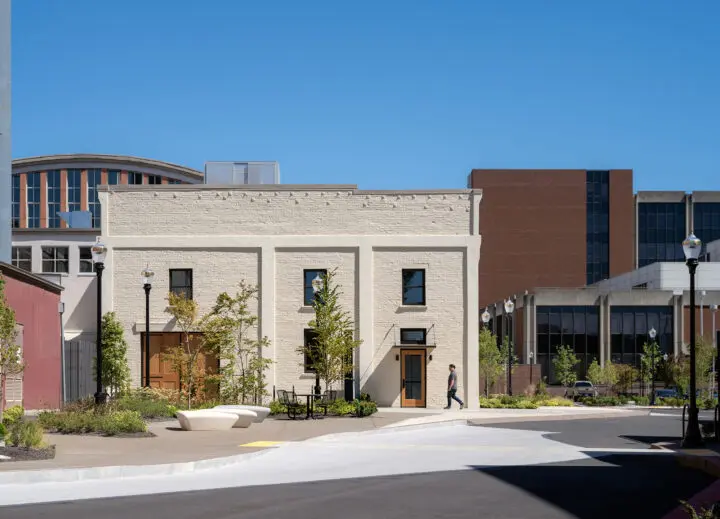
Rehearsal Classroom Building Partners
Oregon State University (Client); Hoffman Construction Company (General Contractor); Froelich Engineers (Structural); Acoustic Design Studio (Acoustics); PAE (MEP); PLACE (Landscape); Susan Licht, Historical Architect (Historic Preservation Consultant)
Photography by: Christian Columbres
