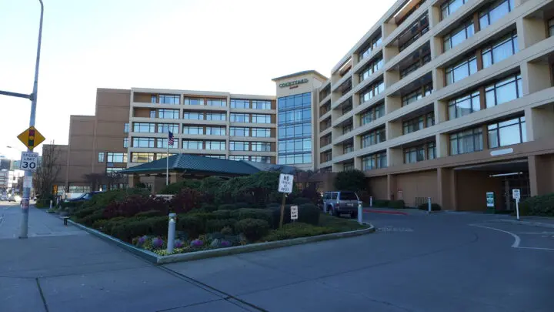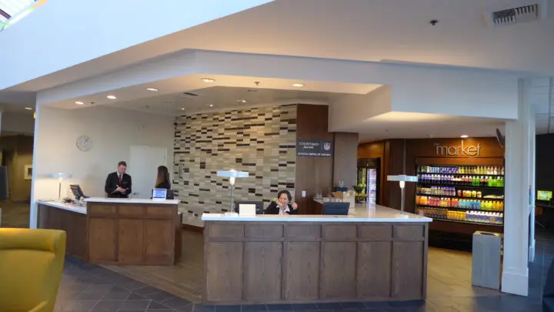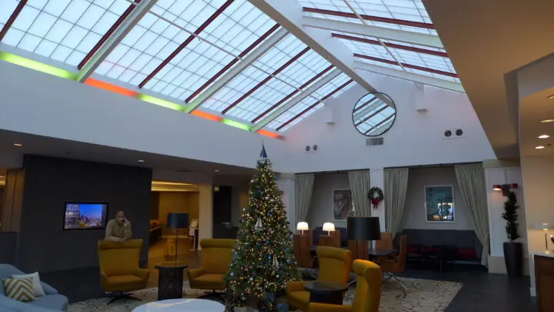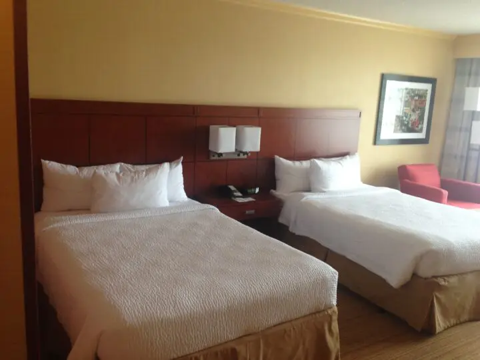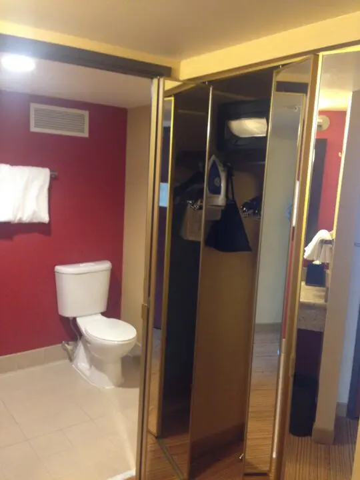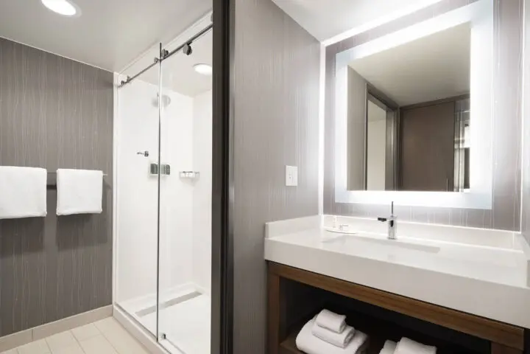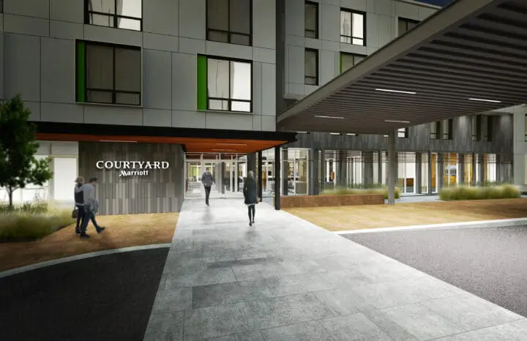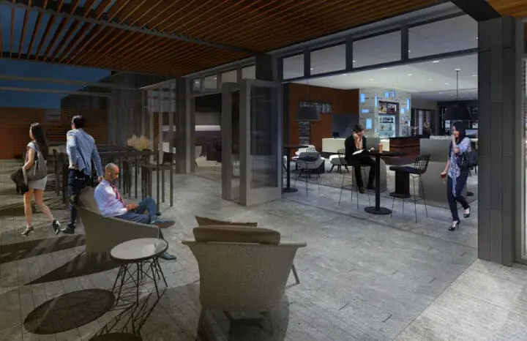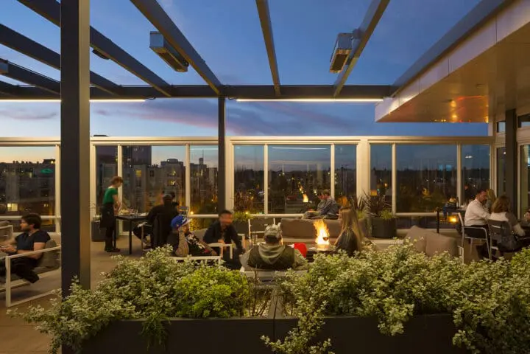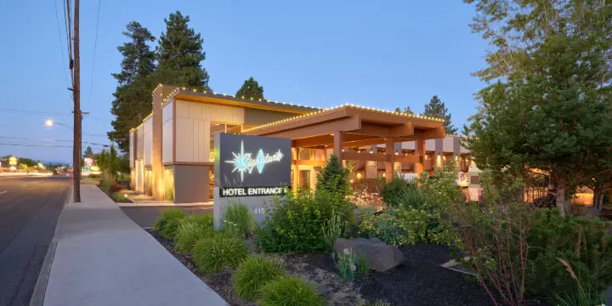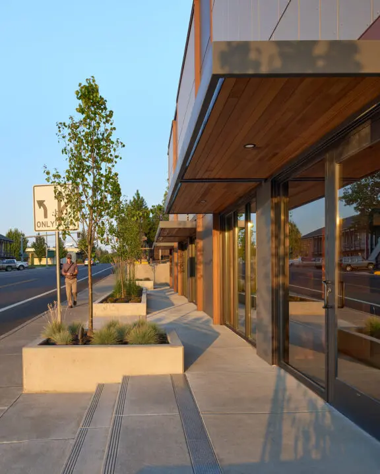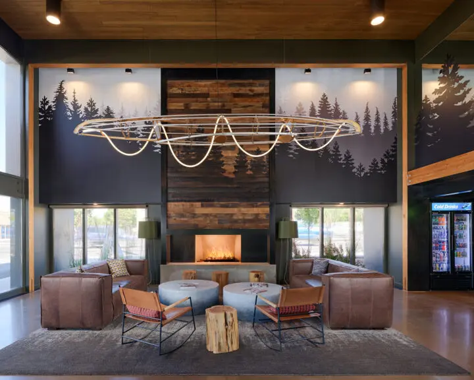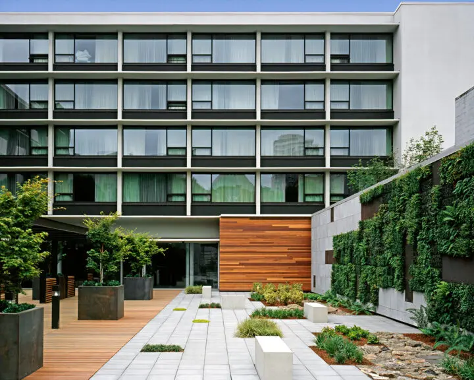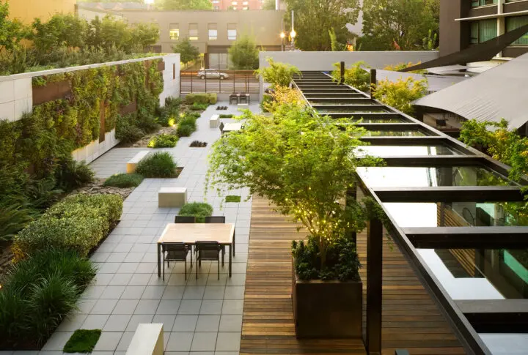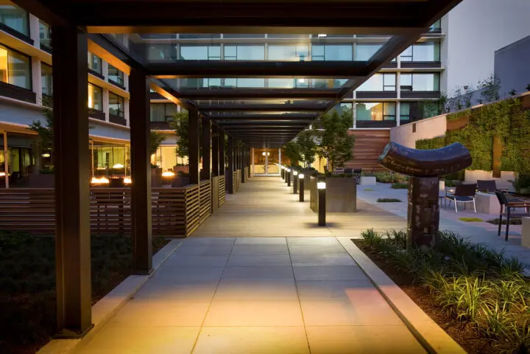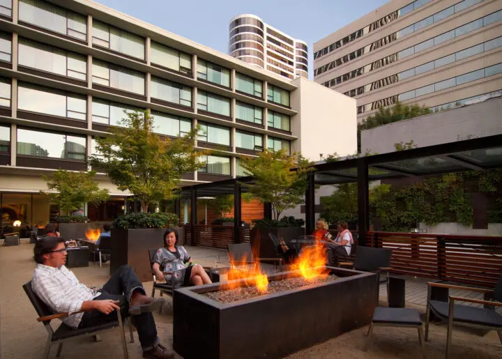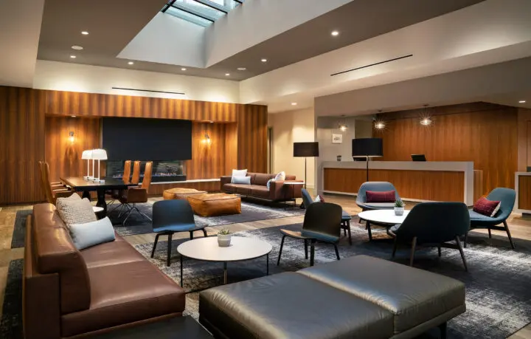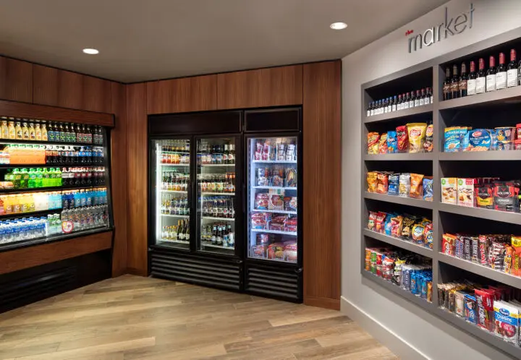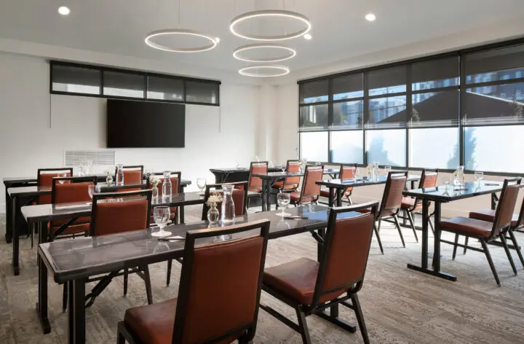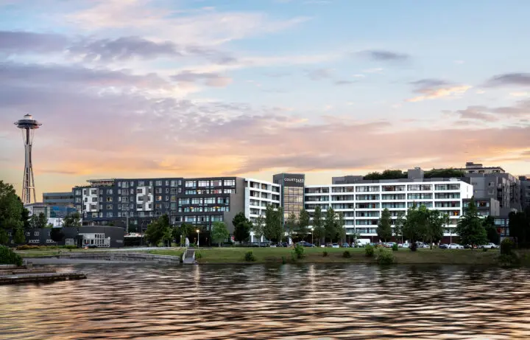
Courtyard Marriott South lake Union Renovation
Holst’s renovation of the South Lake Union Courtyard Marriott Hotel updated its amenities for a diverse and evolving profile of guests.
Project Details
Location
Seattle, WA
Client
Washington Holdings
Year Completed
2019
Project Size
154,138 sq. ft.
250 guest rooms
Land Recognition
We have a responsibility to not only acknowledge but also elevate Native communities and their needs. This project sits in the area currently known as Seattle, home to at least 17 known Duwamish village sites by the early 1850s. When a crucial treaty was signed in 1855, Duwamish people were expected to leave their homeland. Those who stayed behind remain unrecognized by the federal government. Many other descendants joined tribes and bands within the Suquamish, Tulalip and Muckleshoot nations. All of these tribes maintain a cultural and physical presence in the Seattle area. Educating ourselves is an important action. We encourage you to explore the stories of these communities through Native-led resources like the Duwamish Tribe’s website and UW’s A Supportive Guide to Land Acknowledgements.
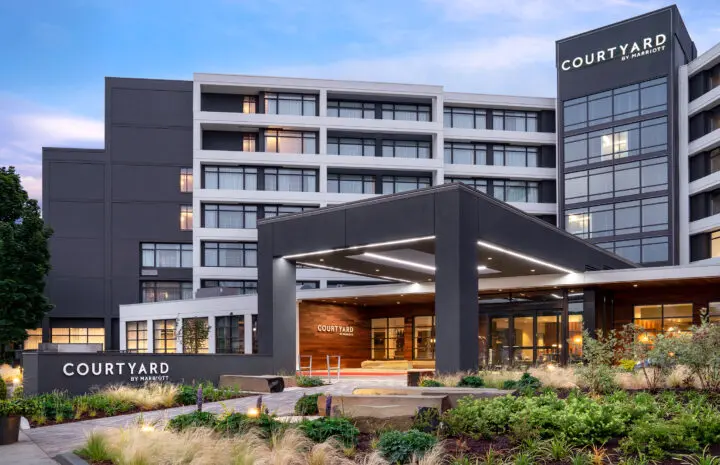
Thoughtful Renovation for Timeless Hospitality
The phased, occupied renovation of the Courtyard Marriott in South Lake Union upgraded the lobby, guest amenities, shared spaces, and the 250 guest rooms. The result is a building that better serves its diverse audience, attracts new guests, and creates a special and notable identity befitting the hotel’s prominent location.
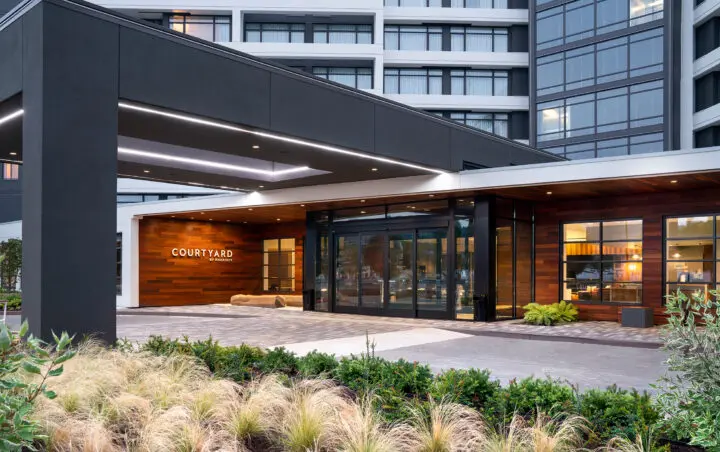
Gracious Entry
A new contemporary canopy, pedestrian paths, low-profile landscaping, and warm wood details create a more refined entry sequence and provide ample protected space for arriving and departing guests.
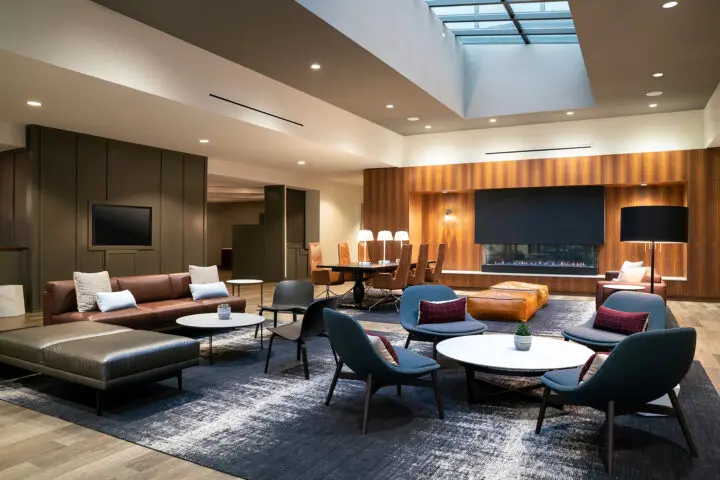
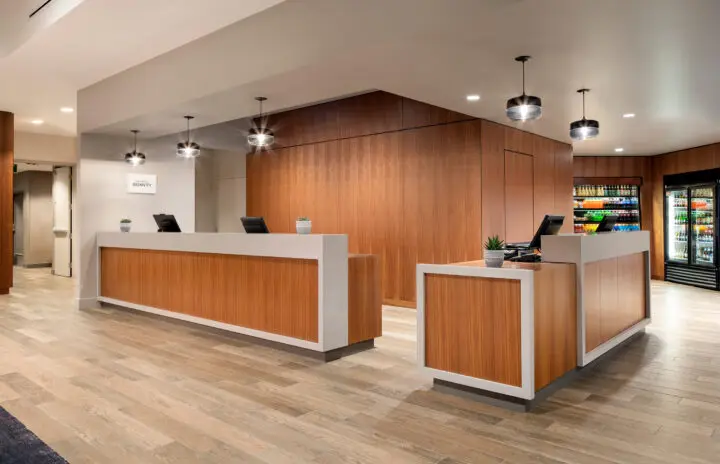
Upgraded Lobby
New finishes and furniture in the lobby reflect the prominence of the location. Revised circulation paths through the lobby ease check-in.

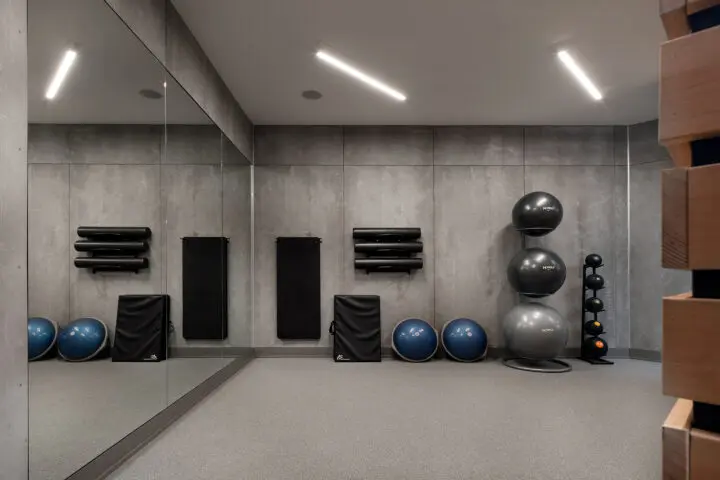
A New, Upscale Fitness Center
The second phase of the renovation created an industry-leading fitness center from the existing pool and converted the previous gym into a conference room. The design combines resilient flooring, concrete walls, and gray tones, allowing the existing skylights to remain the focal point of the room.
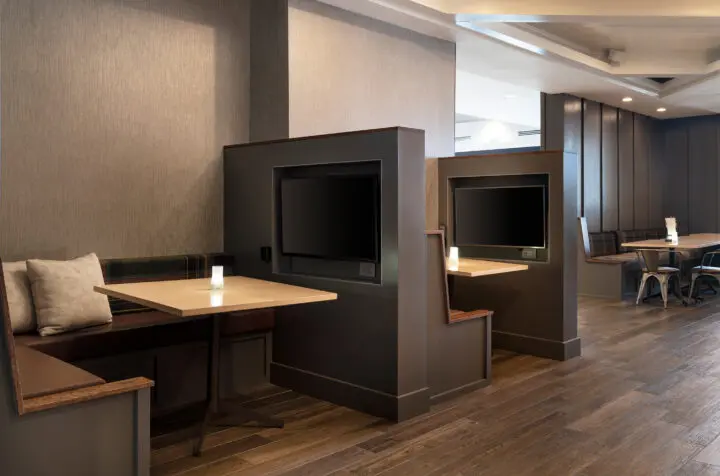
Renovated for Productivity
The bistro was renovated to add media pods, and upgraded meeting rooms feature new lighting and carpet. The renovated library serves as a pre-function space for the event center. Ice rooms were converted to create space for small meeting spaces and phone rooms.
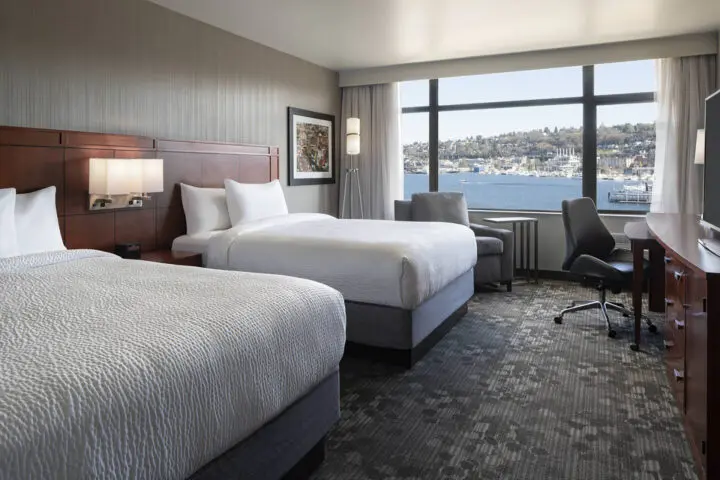
Calm & Contemporary Refresh
The third phase included upgrades to the hotel’s rooms: new carpet, finishes, fixtures, and casework. A contemporary palette of neutral gray wallpaper and carpet, walnut casework and headboards, and white bathroom fixtures, result in a calming, inclusive, and durable aesthetic.
