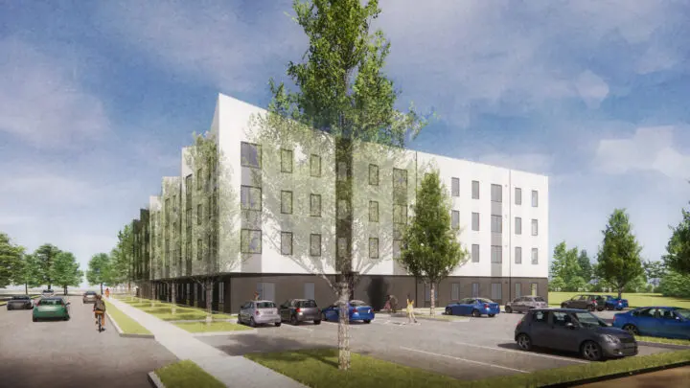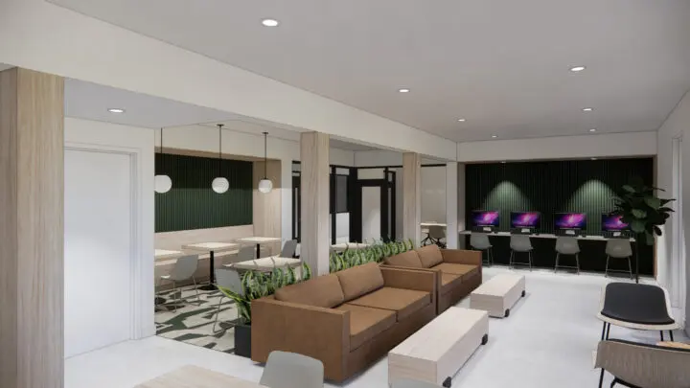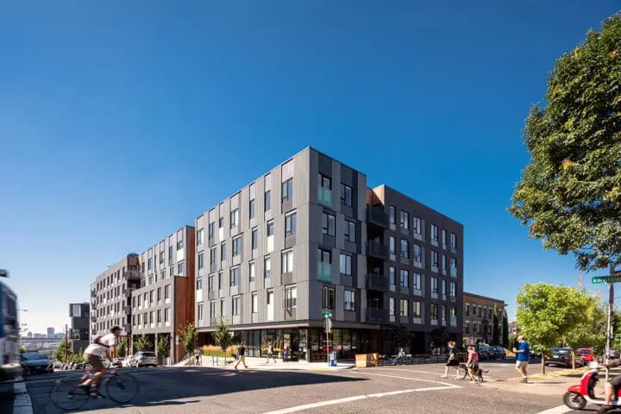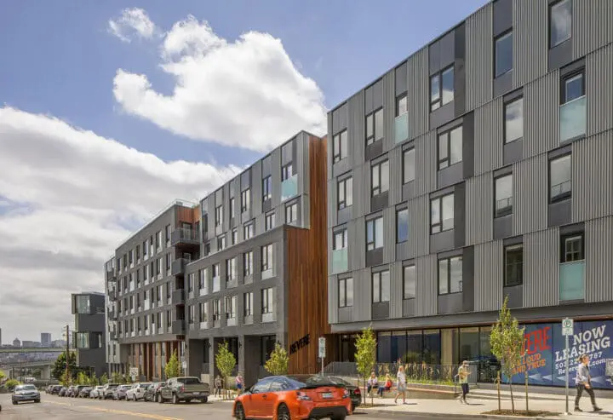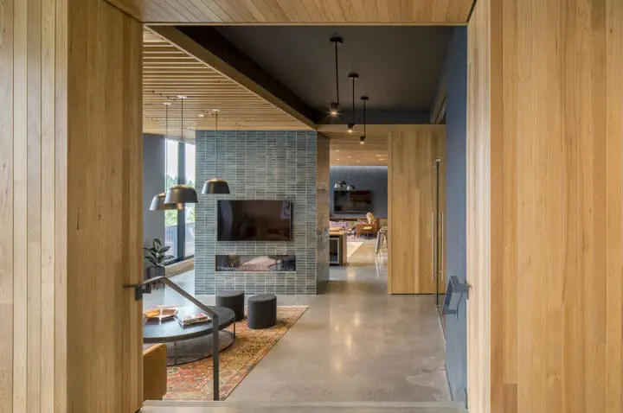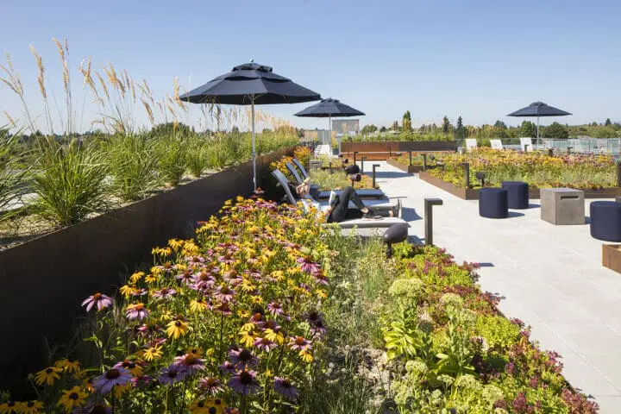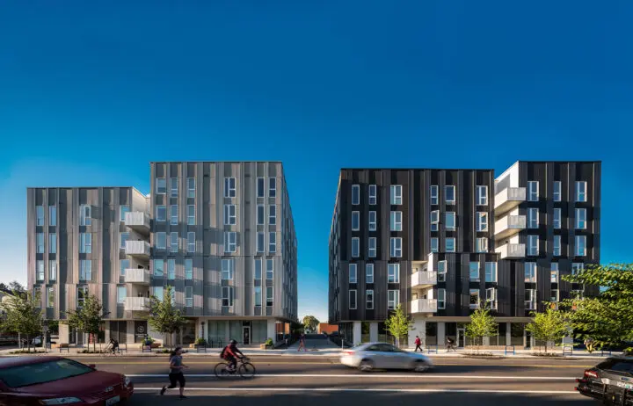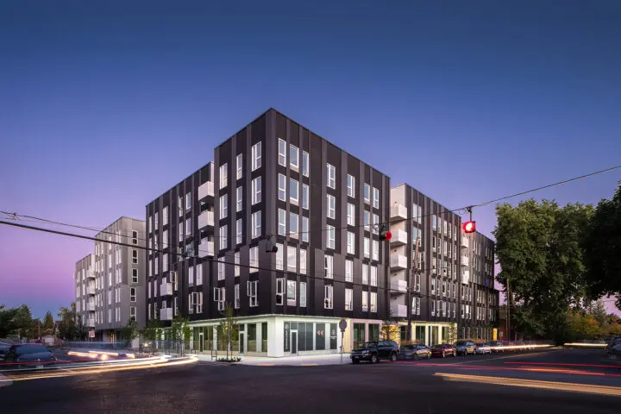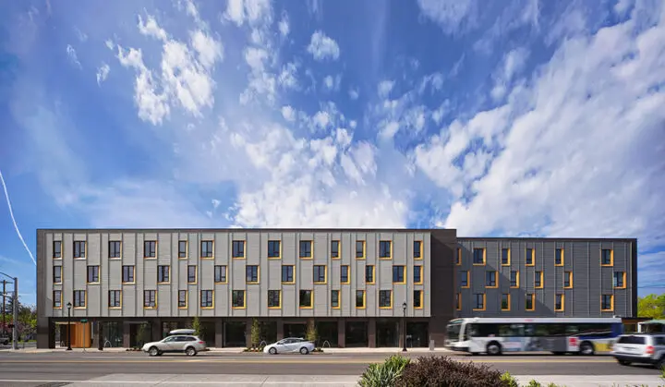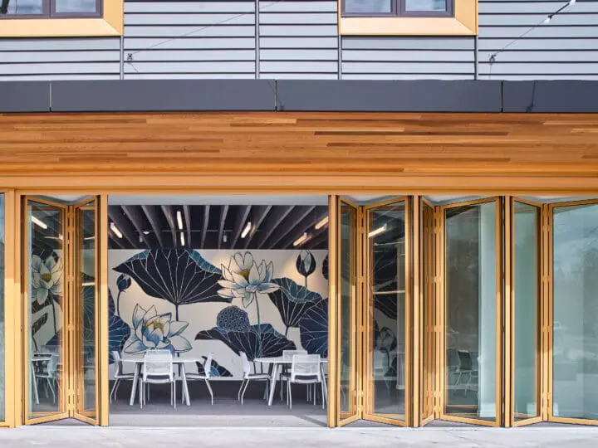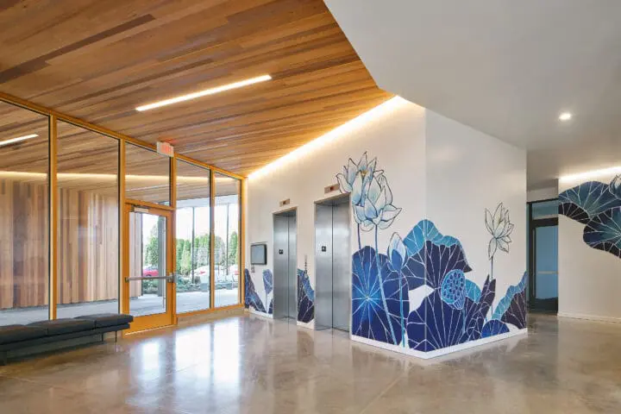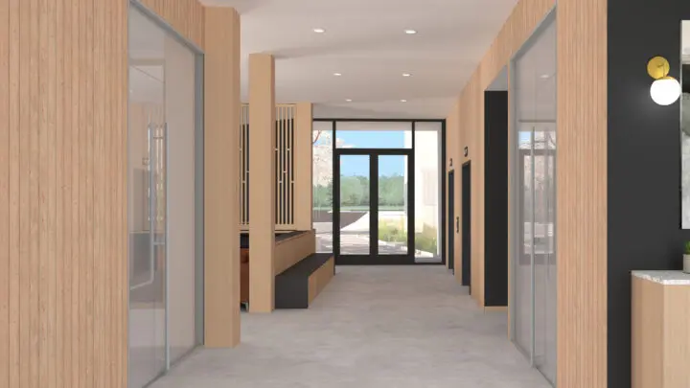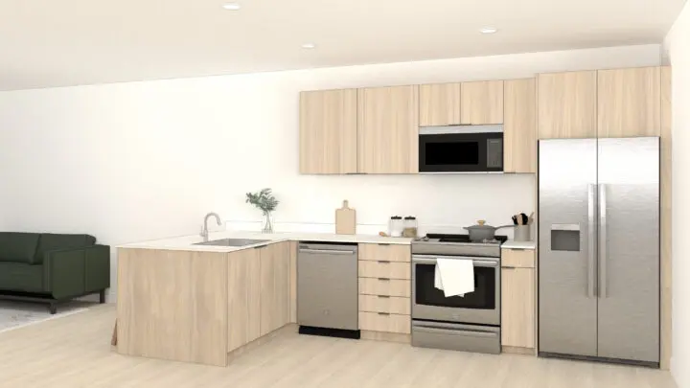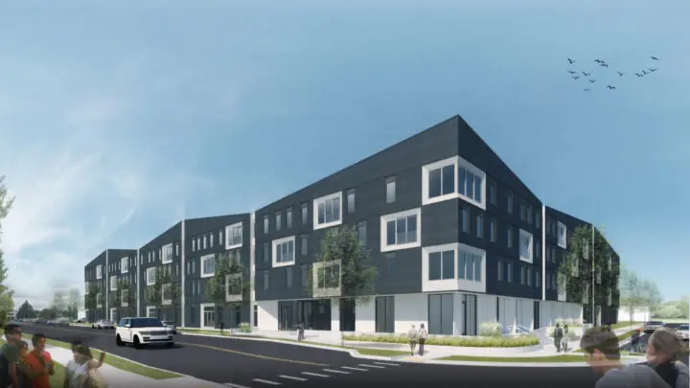
OneTwentyUp
A four-story, 146-unit workforce housing development in Vancouver, Washington, OneTwentyUp blends sleek, modern design into residential spaces and versatile live/work apartments in a vibrant neighborhood.
Project Details
Location
Vancouver, WA
Client
Romano Capital
Year Completed
Anticipated 2026
Project Size
119,072 sq. ft.
146 units
Sustainability
The building exceeds the Washington State Energy Code from a whole-building performance standpoint through lower U-values and Solar Heat Gain Coefficients (SHGC) for all windows and storefronts. This allows less heat to be transmitted through the glazing in the hot summer months and less heat to be lost from the glazing in the cool months
Land Recognition
We have a responsibility to not only acknowledge but also elevate Native communities and their needs. This project sits in the area currently known as Vancouver, which is home to the Cowlitz Indian Tribe (federally recognized in 2000) and the Multnomah band of the Chinook Tribe (now a part of the Confederated Tribes of the Grand Ronde). The Columbia River connects people from all over the region, making this place an age-old thriving hub for trade and community. We honor the resiliency of the Native people who, despite facing the colonial horrors of disease and displacement, have maintained cultural connection across centuries. Educating ourselves is an important action. We encourage you to explore the stories of these communities through Native-led resources like the Cowlitz Indian Tribe’s website and David G. Lewis, PhD’s The Quartux Journal.
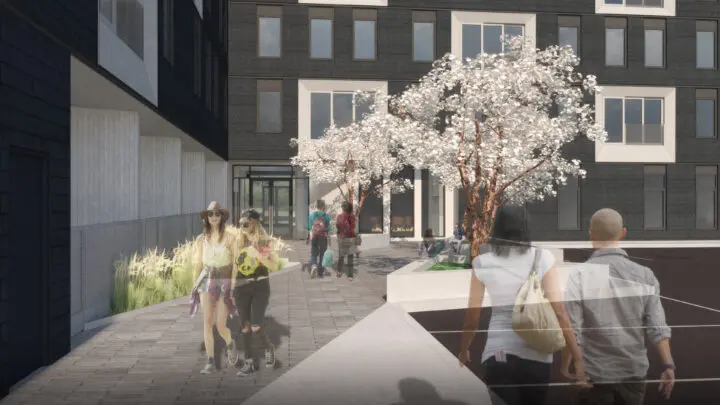
Luxury Workforce Housing in Vancouver
OneTwentyUp will be a luxurious, contemporary-designed mixed-use, multifamily development that will foster a dynamic community where residents and businesses can thrive. Of the 146 units in the building, four will be live/work units, and three will be designated for short-term stays.
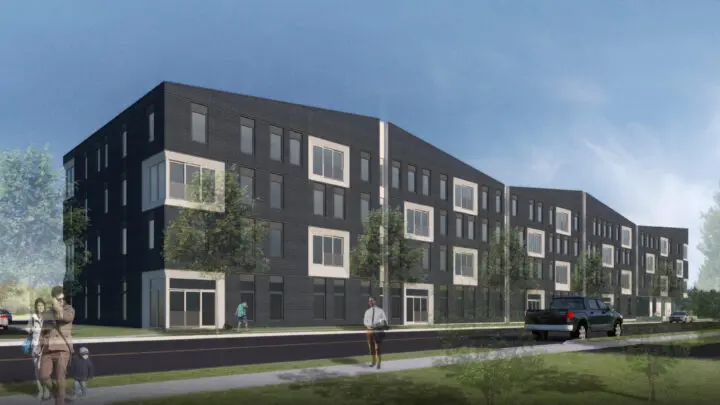
Designed to Complement the Neighborhood
OneTwentyUp is thoughtfully designed to feature a dynamic roofline, breaks in the façade, pitched parapets, and a careful emphasis on window patterning for the large bay windows. The property is situated between the bustling Mill Plain Boulevard, which is home to many businesses, and a lower-density residential neighborhood. OneTwentyUp’s materiality and form complement the modern townhomes across the street, and the shingles bring a down-to-earth feel and texture to the large building. Ground floor spaces on the building’s southwest corner and north entries will be highlighted with a whitewashed, rough-sawn western cedar.
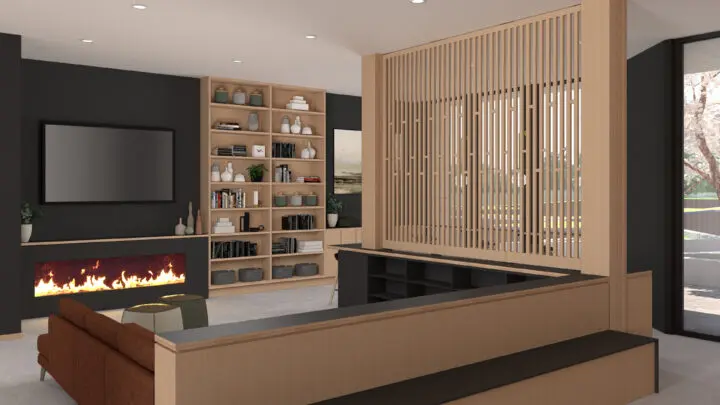
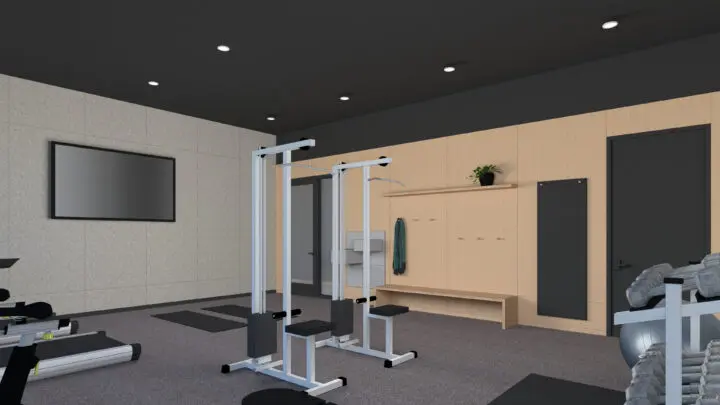
Spaces for Work & Gathering
An active ground floor will feature a cozy living room, upscale fitness facilities, and flexible office spaces for residents to work outside of their units. These communal spaces were designed with the goal of providing a variety of opportunities for residents to interact. A central living room is defined by its L-shaped casework and a wood screen that provides separation from the other side of the room, which will feature taller counter seating that can face the living room or the windows.
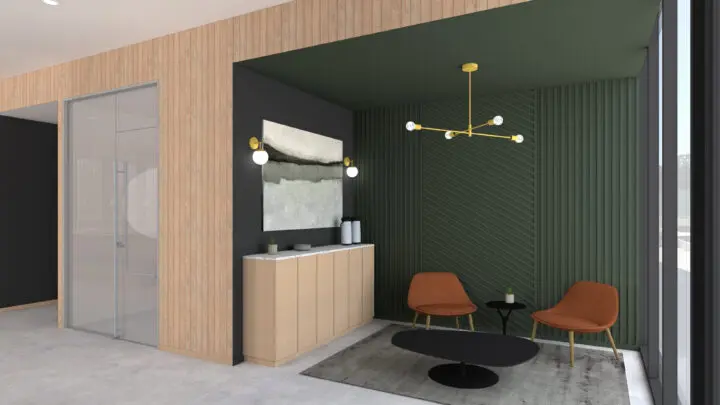
Inviting Interior
The interior features warm wood, creatively utilizing wood slats to bring texture, interest, and privacy to the common spaces. The wood is complemented by polished concrete and dark gray and green hues throughout the building. In the units, a lighter, wood-textured LVT floor and matching cabinets create bright living spaces that feature ample natural light from the large windows.

