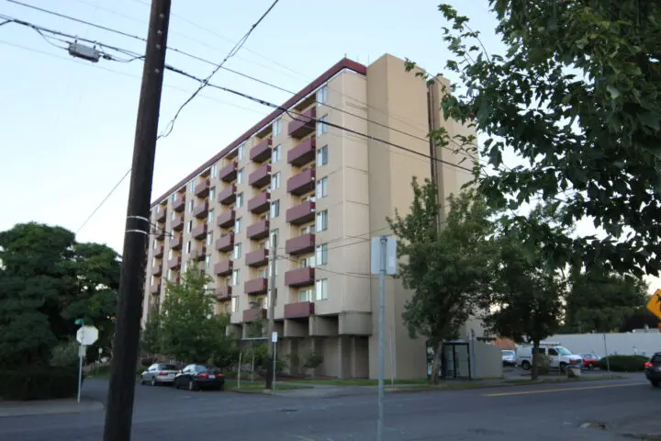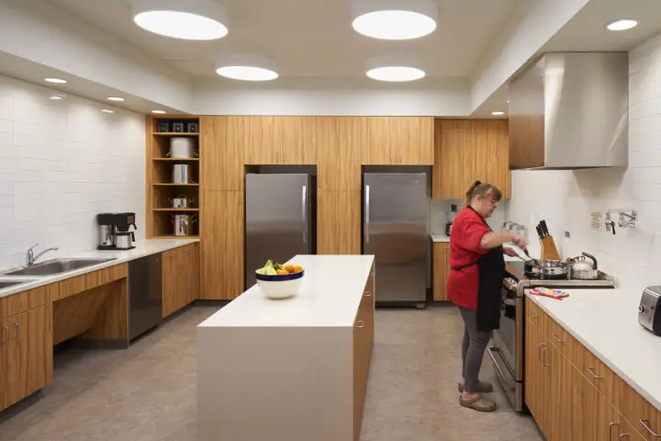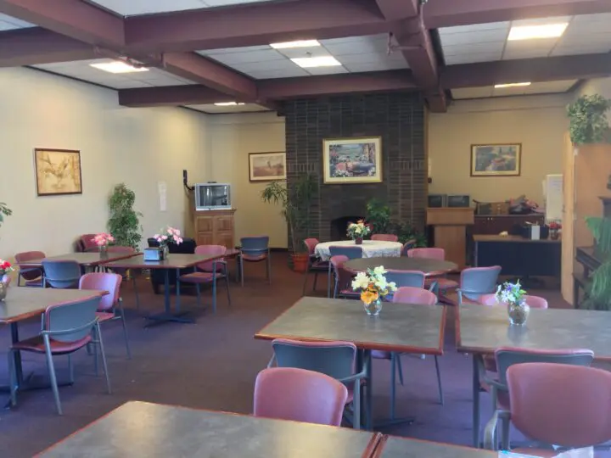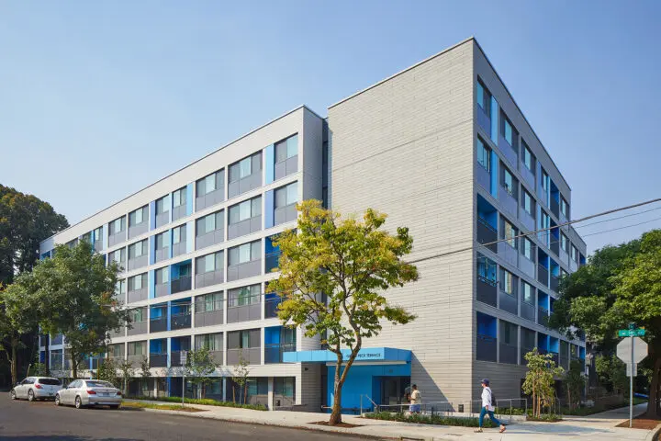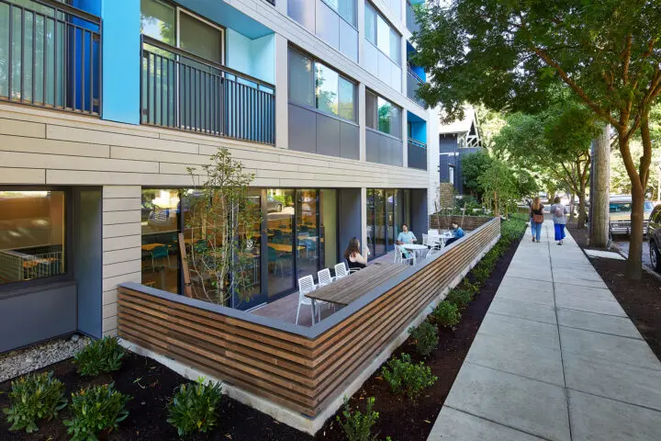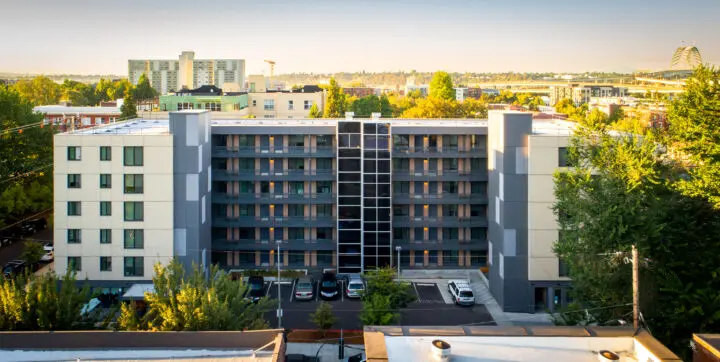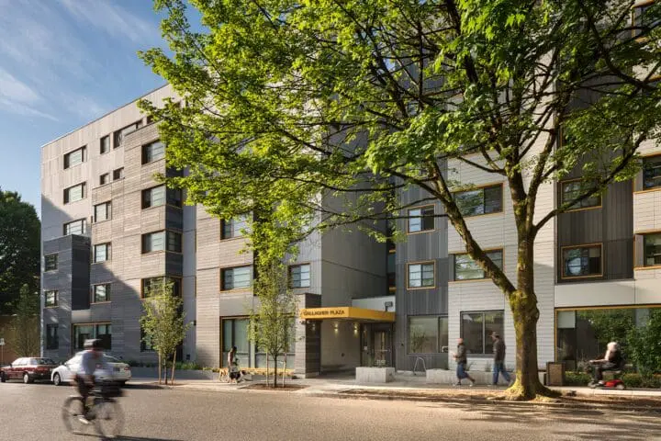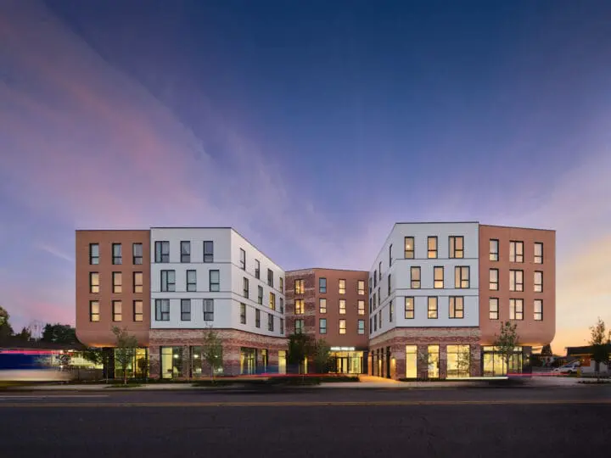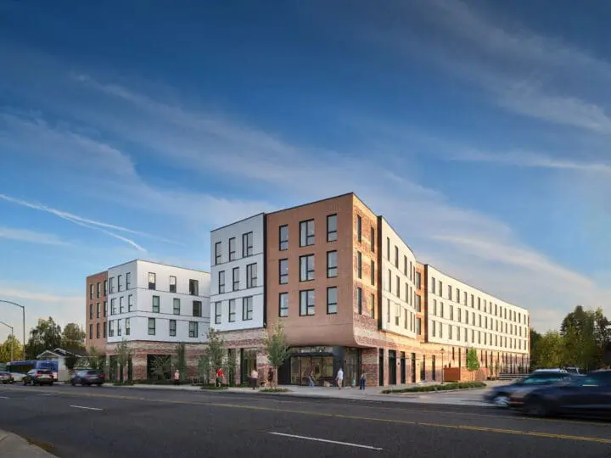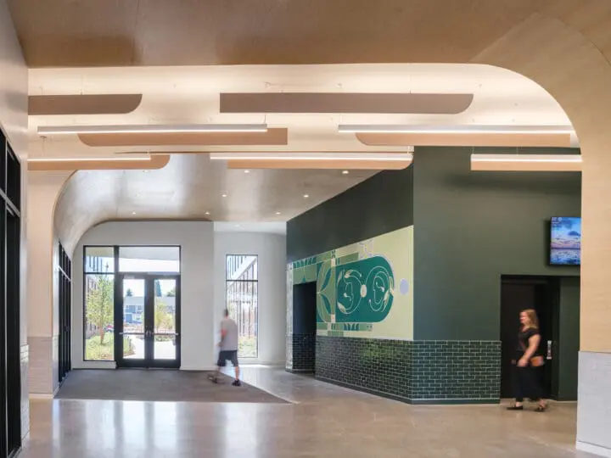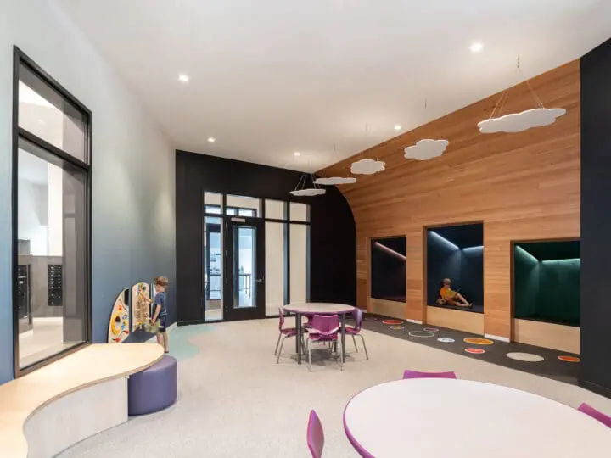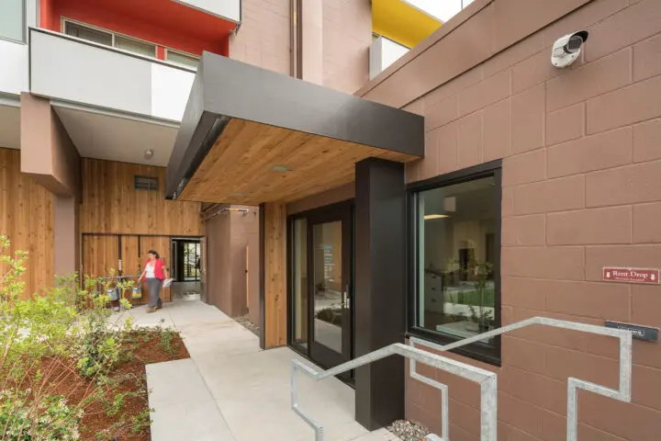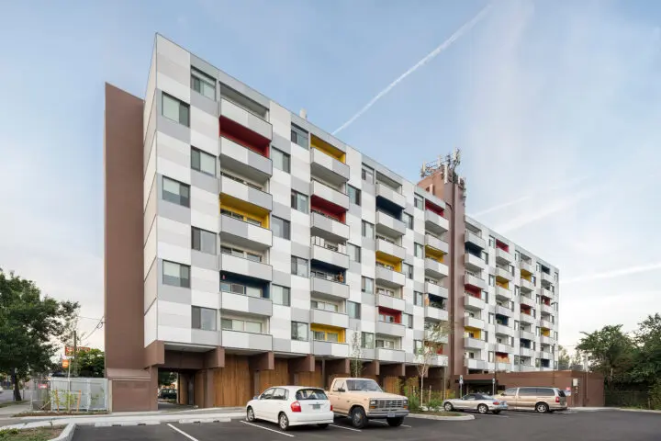
Sellwood Center
The renovation of Sellwood Center revitalized the building to better complement the surrounding neighborhood, foster strong community connections, and improve functionality for the health and safety of residents.
Project Details
Location
Portland, OR
Client
Home Forward
Year Completed
2016
Project Size
72,741 sq. ft.
110 units
Sustainability
At Sellwood Center the HVAC system, windows, and building envelope were replaced with high-efficiency versions. Improved insulation and air tightness of roofs and walls; heat recovery ventilation; new solar hot water systems; and new LED lighting increased energy efficiency and reduced operating costs. Stormwater is now managed on-site through vegetation roofs and bio-swale planters, and plumbing fixtures were installed for ultra-low-flow.
Land Recognition
We have a responsibility to not only acknowledge but also elevate Native communities and their needs. This project sits in the area currently known as Portland, which encompasses the traditional village sites of the Multnomah, Wasco, Cowlitz, Kathlamet, Clackamas, Bands of Chinook, Tualatin Kalapuya, Molalla, and many other tribes who made their homes along the Columbia River.
Educating ourselves is an important action. We encourage you to explore the stories of these communities through Native-led resources like David G. Lewis, PhD’s The Quartux Journal and Leading with Tradition.
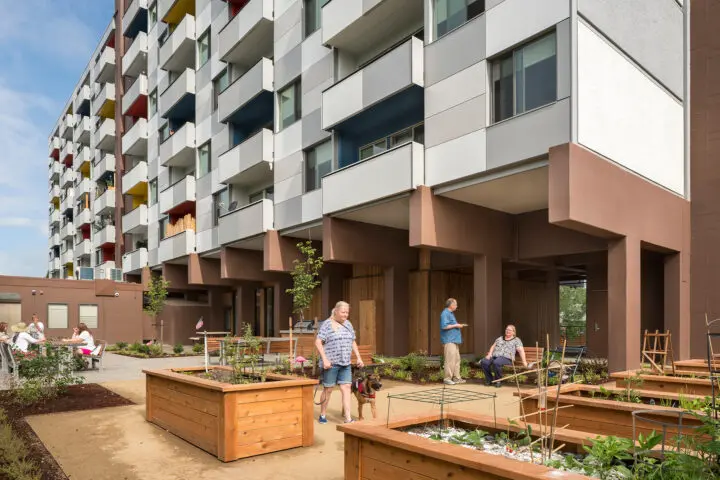
Reinvigorating Affordable Housing Across Portland
Holst has worked with Home Forward on renovating and preserving its portfolio of existing affordable housing buildings, with a particular focus on those serving our community’s most vulnerable populations. Sellwood Center, one of the first renovations, provides 110 units of affordable housing primarily to seniors and people with disabilities.
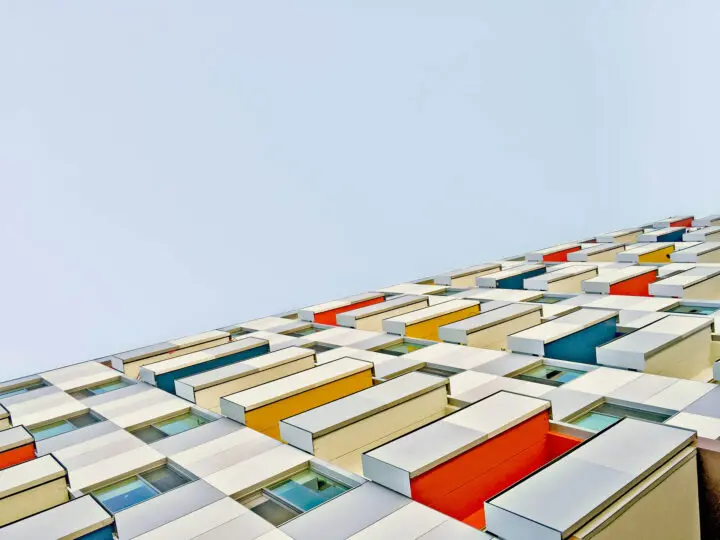
Vibrant Exterior
A re-skin of the exterior creates a livelier aesthetic that both the residents and community can enjoy while reducing the perceived scale of the building.
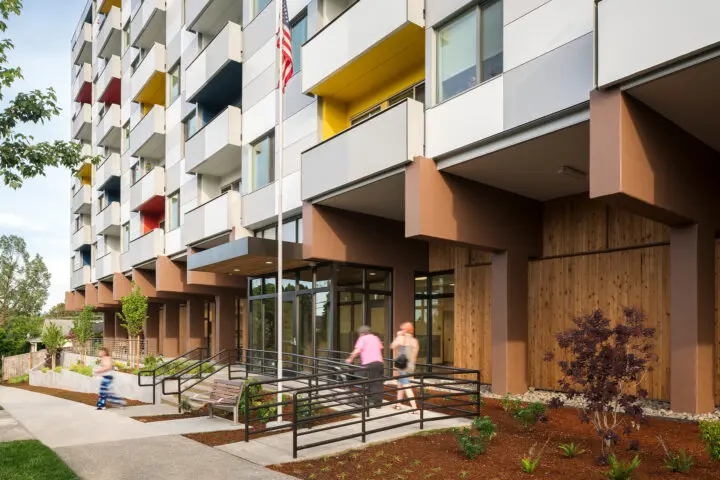
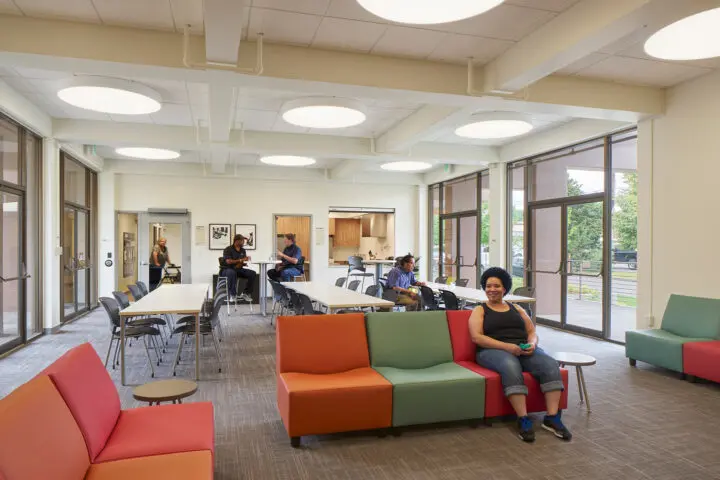
Thoughtful Design for the Community
The front entry was thoughtfully restored with increased glazing and new vegetation that better suits the surrounding context to create a welcoming entrance and a friendly neighborhood face. The building features a community room and garden with a barbecue and a patio with flexible seating, providing spaces for residents to gather with neighbors and enjoy the outdoors. The overall transformation of Sellwood Center improved resident health, local support of public housing, and a sense of community pride.


