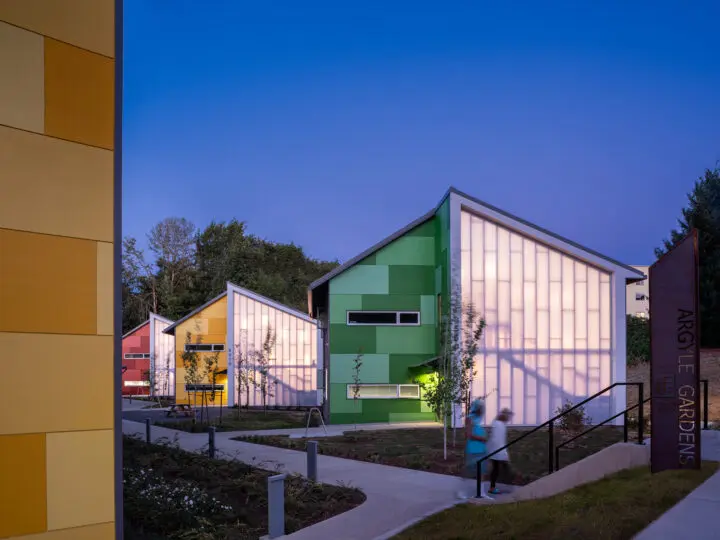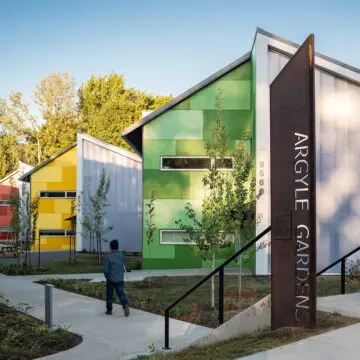Modular Construction in Affordable Housing
Modular construction is an increasingly popular construction method in the United States as it reduces construction time and allows for an efficient and high-quality product. While traditional stick-built construction is done entirely on-site, modular construction involves pre-fabricating building components in an off-site factory before being assembled on-site.
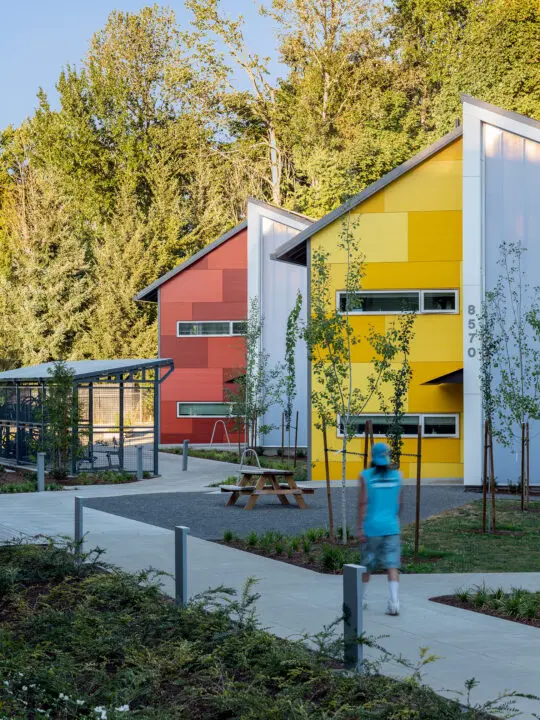
Exploring Modular Construction
Several of Holst’s affordable housing clients have expressed interest in exploring modular construction for their projects. We determined that the process was appropriate for one project, Argyle Gardens, but it there are many considerations when deciding if modular construction is right for a project.
Schedule
Modular construction can save money by decreasing the overall construction time, but the mechanics of affordable housing permitting and financing can lead to schedule delays that negate the time saved. Affordable housing projects are often required to be “permit-ready” to close with lenders on construction financing. This is generally not an issue for stick-built projects, as permits are issued by a single jurisdiction. However, modular construction can require separate permits for factory and site construction, adding time and complexity to the project.
Cost
The ever-rising cost of construction in the United States is a concern for affordable housing developers. Modular construction is much more efficient than stick-built construction and can save money by reducing the overall construction schedule. However, because modular construction is not yet common in the United States, there are not many fabrication shops in the country. For many projects, this means modules are constructed in another state – or even another country – and shipped to the project site. In regions where stick-built construction costs have only risen moderately, the added costs of outsourcing module construction are prohibitive.
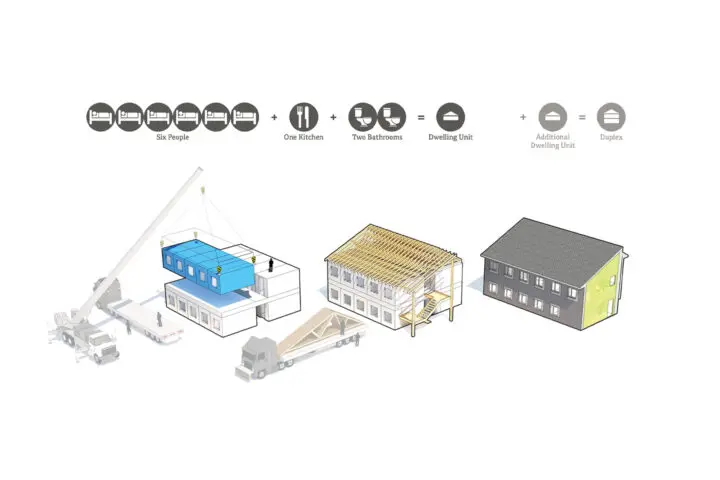
Unit Count
Affordable housing projects often have unit count goals, requiring efficient design and organization. With modular construction, even if units are designed to be compact, each module includes fully assembled walls, floors, and ceilings, which increases the overall unit size when stacked together. This can lead to fewer units on sites with tight zoning envelopes. For affordable housing developers and funders, the long-term social impact of fewer units may negate the short-term financial benefits of modular construction.
Risk
While there is always some risk involved in construction, stick-built construction has years of precedent to guide the assignment of scope and responsibility should problems arise. Modular construction has minimal precedent in the United States, and there is significant risk regarding warranties and contractor responsibility. In a robust bidding environment, the added risks of modular construction are unattractive to potential subcontractors, especially target businesses in mechanical, electrical, and plumbing trades.
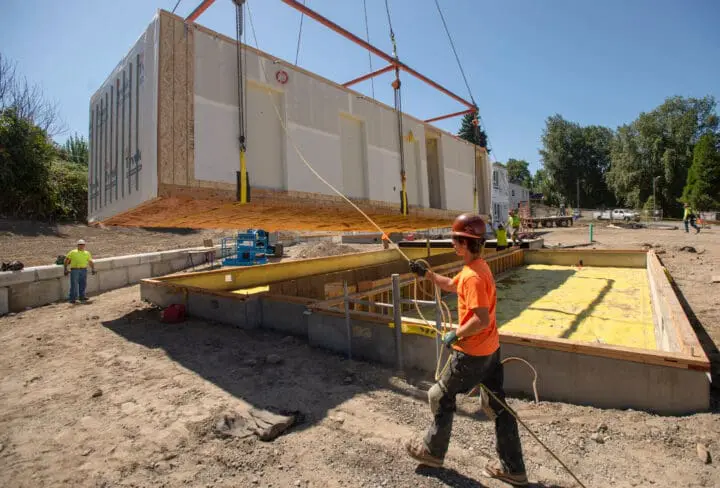
Workforce Training
Affordable housing projects, particularly publicly funded projects, have workforce goals that aim to dedicate a percentage of project costs to workforce training and the employment of “target” businesses that are BIPOC and/or women-owned. In stick-built construction, contractors hire target subcontractors that have systems in place for workforce training. However, modular construction shops employ specialized crews that can complete all the necessary offsite work without subcontractors. This presents a significant challenge in meeting the community’s broader goals regarding job creation, equity, and diversity.
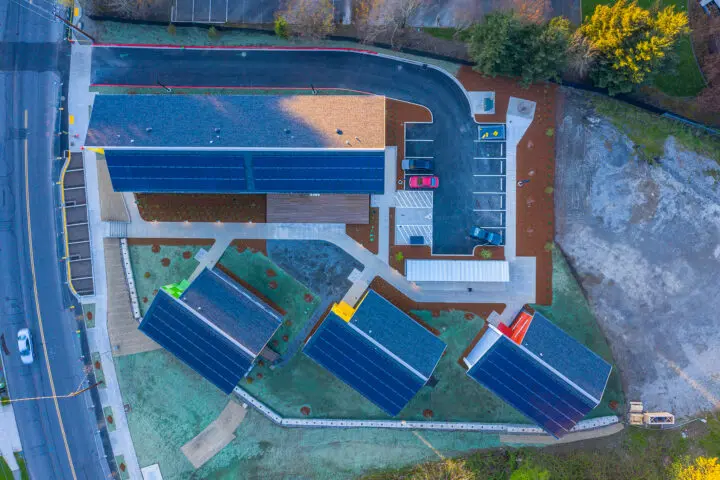
Site Constraints
Modular construction requires a staging area to accommodate trucking in modules and hoisting them in place. This can be a challenge on urban sites that are constrained on all sides or are adjacent to major roadways. While these constraints can be overcome, modular construction is significantly easier on larger sites with more breathing room.
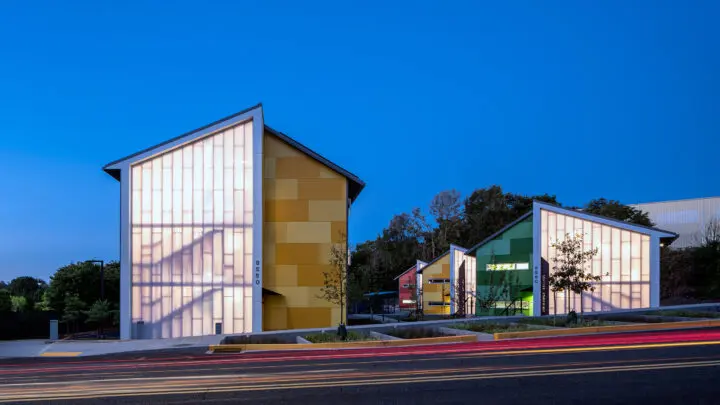
Modular Construction at Argyle Gardens
With these considerations, we were able to utilize a modular construction process at Argyle Gardens because the project had a small number of units on a relatively larger site in a medium-density neighborhood. The project was also intended to be a prototype for future replicability, so initial opportunity costs were taken into consideration. It was able to be constructed three months faster than a comparable stick-built project and was able to meet workforce goals during on-site construction.
