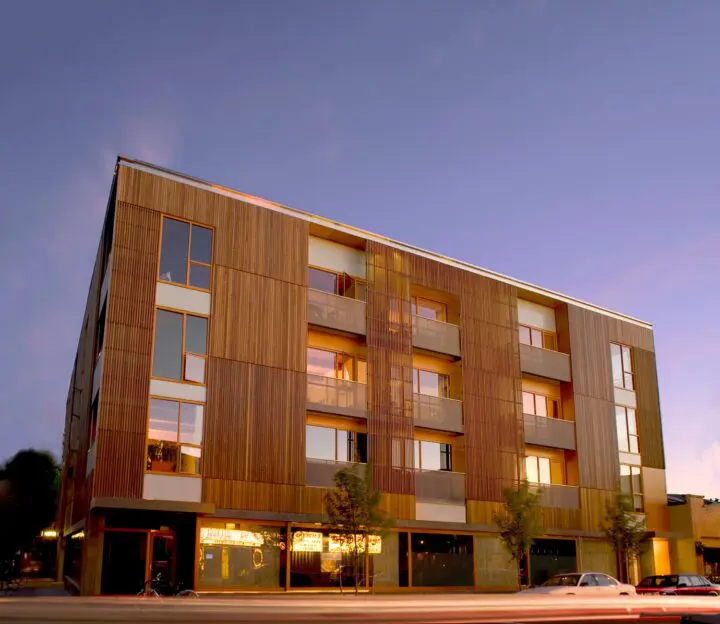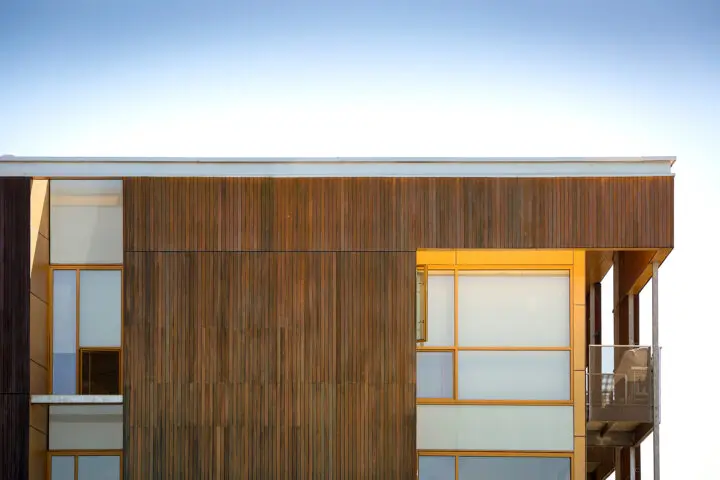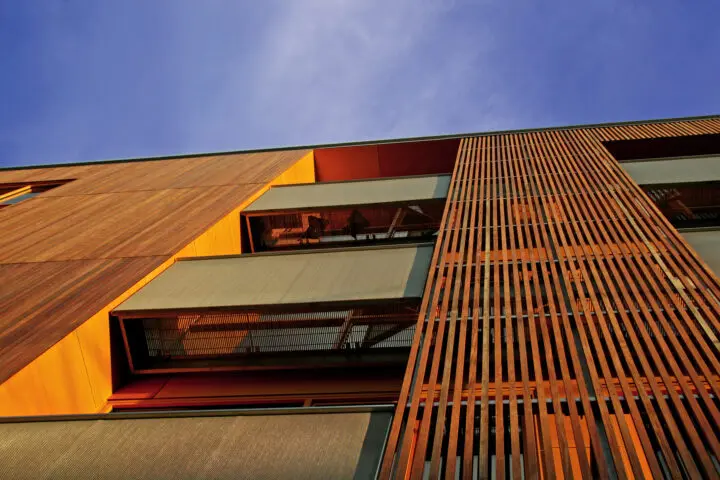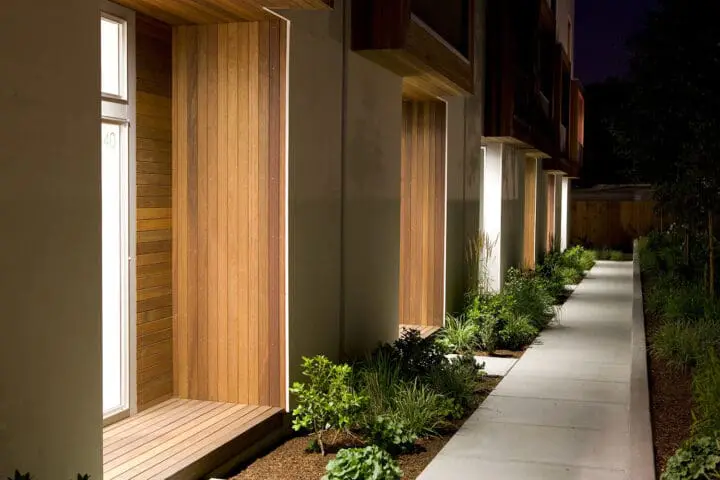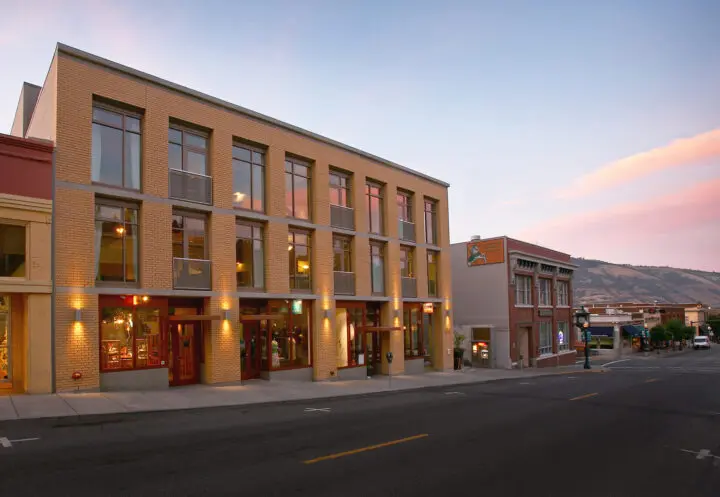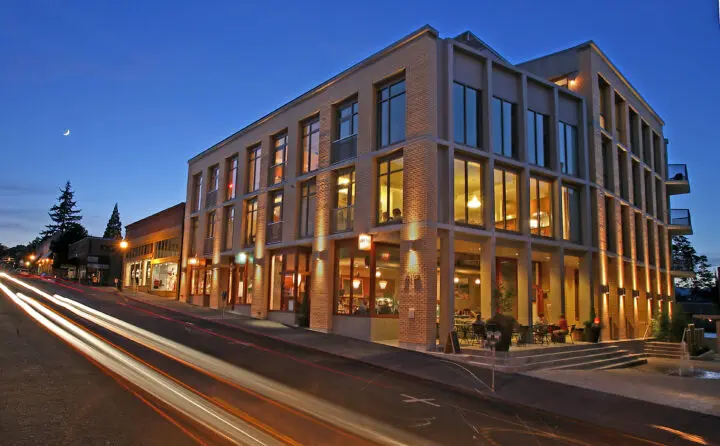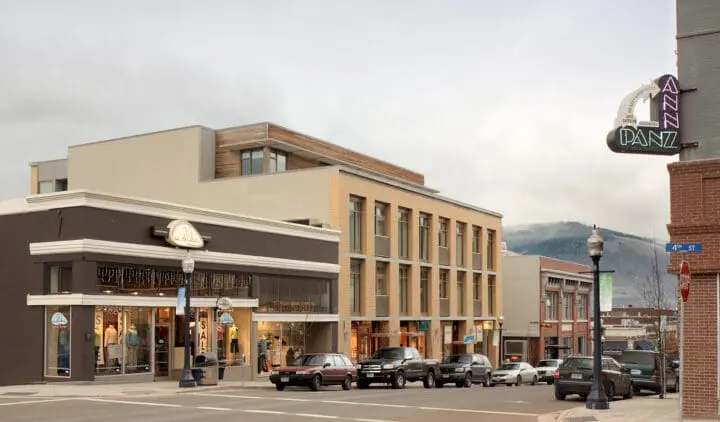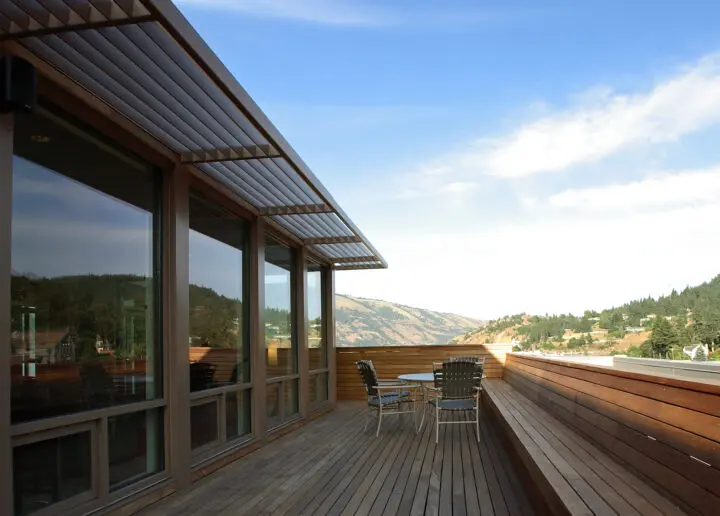
Sunrose Condominiums
Located on a main street in Southeast Portland, the Sunrose Condominiums’ expressive patterns, subtle detailing, and rich materials anchor the building at the bustling intersection of SE 28th and Burnside.
Project Details
Location
Portland, OR
Client
Wong Family, LLC
Year Completed
2010
Project Size
64,000 sq. ft.
32 units
Land Recognition
We have a responsibility to not only acknowledge but also elevate Native communities and their needs. This project sits in the area currently known as Portland, which encompasses the traditional village sites of the Multnomah, Wasco, Cowlitz, Kathlamet, Clackamas, Bands of Chinook, Tualatin Kalapuya, Molalla, and many other tribes who made their homes along the Columbia River.
Educating ourselves is an important action. We encourage you to explore the stories of these communities through Native-led resources like David G. Lewis, PhD’s The Quartux Journal and Leading with Tradition.
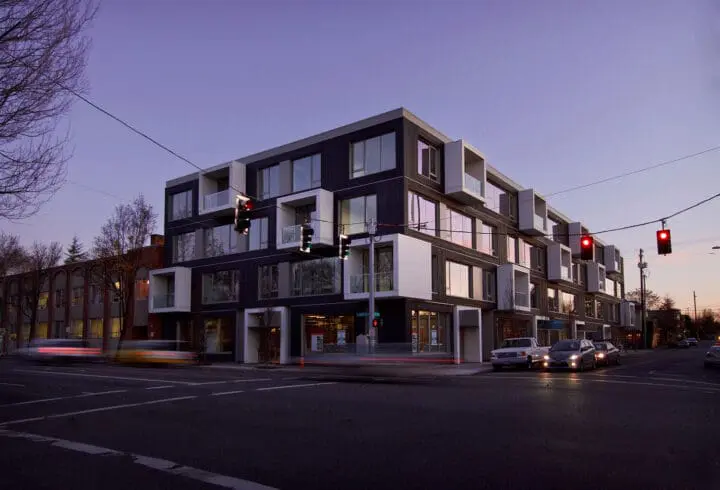
Lively Condos in Southeast Portland
Sunrose Condominiums is a mixed-use development in a lively neighborhood in SE Portland. With 6,000 square feet of ground-floor retail, popular restaurants and retail have anchored the building, leading Sunrose Condominiums to become a beacon in the neighborhood.

Contrasting Façade
The exterior is clad in a combination of stucco and black-stained cedar. Aluminum panels are inset in the large window openings. Stucco boxes form the balconies and visually break up the building mass.
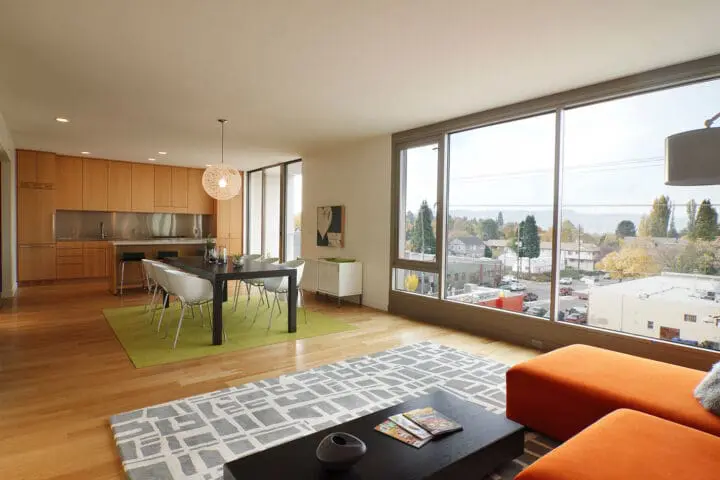
Bright & Spacious Urban Living
Inside, the unique floor plate is rotated 90 degrees to give each of the 32 residential units significantly more window space, natural light, and views. From cabinetry to carpeting, each unit showcases high-quality design and luxurious details. On the second story, an internal courtyard provides more natural light to the units that abut neighboring developments. Parking spaces, bike racks, and storage units are also available for residents’ convenience.

